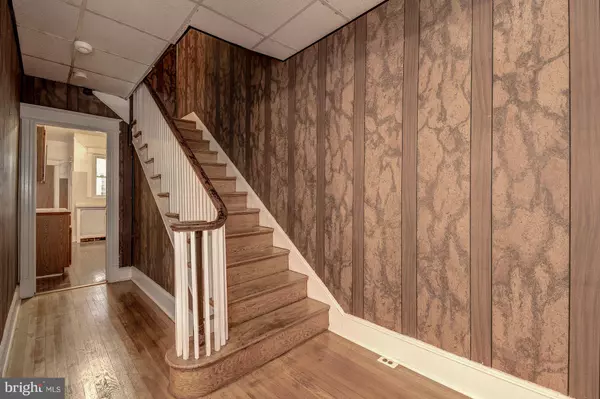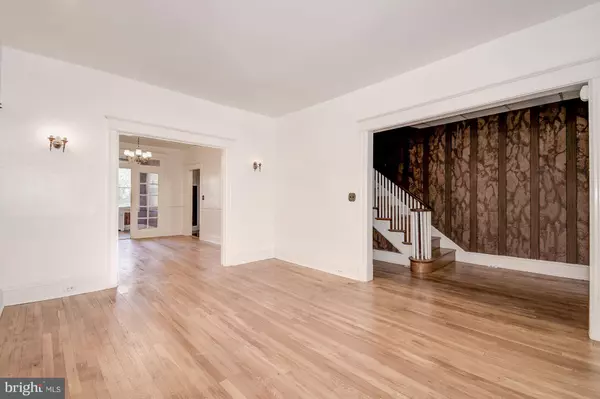For more information regarding the value of a property, please contact us for a free consultation.
1419 VARNUM ST NW Washington, DC 20011
Want to know what your home might be worth? Contact us for a FREE valuation!

Our team is ready to help you sell your home for the highest possible price ASAP
Key Details
Sold Price $612,500
Property Type Townhouse
Sub Type Interior Row/Townhouse
Listing Status Sold
Purchase Type For Sale
Square Footage 2,300 sqft
Price per Sqft $266
Subdivision 16Th Street Heights
MLS Listing ID 1009941262
Sold Date 11/28/18
Style Colonial
Bedrooms 3
Full Baths 1
Half Baths 1
HOA Y/N N
Abv Grd Liv Area 1,700
Originating Board MRIS
Year Built 1924
Annual Tax Amount $3,594
Tax Year 2017
Lot Size 2,000 Sqft
Acres 0.05
Property Description
This three story colonial home offers beautiful original detailing including hardwood floors, high ceilings and rich wood work. This home shows well and has great bones. This home offers endless opportunities inside and out. Great block with pretty tree canopy. Potential for off-street parking. One block from Upshur Rec/park and Upshur dog-park. Shows well but sold strictly-"As-Is"
Location
State DC
County Washington
Zoning NA
Rooms
Other Rooms Family Room
Basement Outside Entrance, Rear Entrance, Connecting Stairway, Fully Finished, Space For Rooms, Walkout Level, Windows
Interior
Interior Features Attic, Dining Area, Combination Dining/Living, Breakfast Area, Family Room Off Kitchen, Kitchen - Galley, Window Treatments, Wood Floors, Wet/Dry Bar, Wainscotting, Floor Plan - Traditional
Hot Water Natural Gas
Heating Hot Water, Radiator
Cooling Window Unit(s)
Fireplaces Type Flue for Stove
Equipment Range Hood, Refrigerator, Washer, Oven/Range - Electric, Water Heater
Fireplace N
Window Features Double Pane,Insulated,Vinyl Clad
Appliance Range Hood, Refrigerator, Washer, Oven/Range - Electric, Water Heater
Heat Source Natural Gas
Exterior
Exterior Feature Porch(es)
Fence Partially, Rear, Other
Water Access N
Accessibility Other
Porch Porch(es)
Garage N
Building
Story 3+
Sewer Public Sewer
Water Public
Architectural Style Colonial
Level or Stories 3+
Additional Building Above Grade, Below Grade
New Construction N
Schools
Elementary Schools Powell
Middle Schools Deal
School District District Of Columbia Public Schools
Others
Senior Community No
Tax ID 2699//0051
Ownership Fee Simple
SqFt Source Estimated
Security Features Monitored,Carbon Monoxide Detector(s),Smoke Detector,Security System
Special Listing Condition Standard
Read Less

Bought with Terrence N Brown • RE/MAX Allegiance



