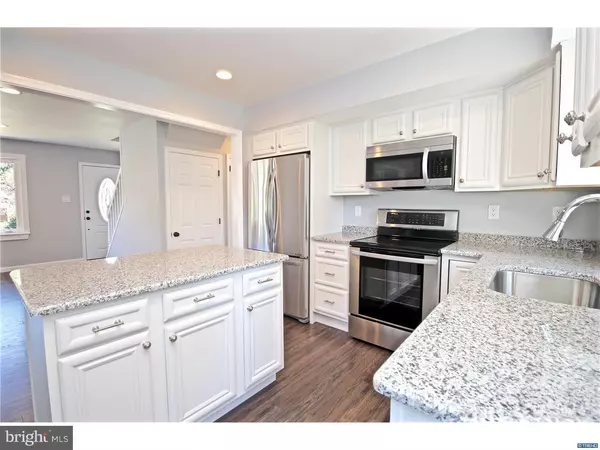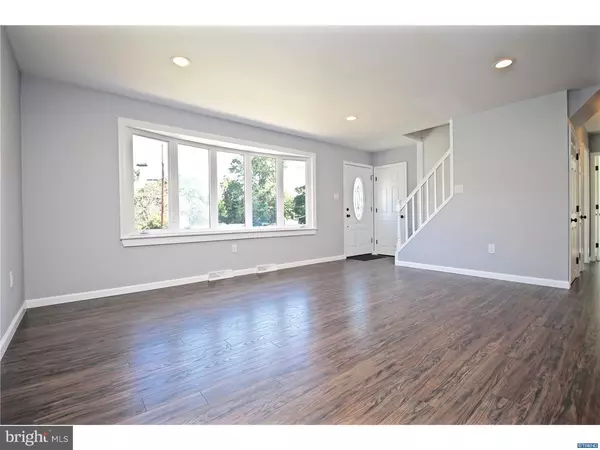For more information regarding the value of a property, please contact us for a free consultation.
2024 OAK ST Wilmington, DE 19808
Want to know what your home might be worth? Contact us for a FREE valuation!

Our team is ready to help you sell your home for the highest possible price ASAP
Key Details
Sold Price $255,000
Property Type Single Family Home
Sub Type Detached
Listing Status Sold
Purchase Type For Sale
Subdivision Eastburn Heights
MLS Listing ID 1008145800
Sold Date 11/21/18
Style Cape Cod
Bedrooms 4
Full Baths 2
HOA Y/N N
Originating Board TREND
Year Built 1961
Annual Tax Amount $1,663
Tax Year 2017
Lot Size 0.300 Acres
Acres 0.3
Lot Dimensions 55X171
Property Description
Welcome to 2024 Oak Street! This immaculate 4 Bedroom, 2 Bathroom Cape Cod has been meticulously renovated with quality upgrades and exquisite designs! The main level presents new laminate flooring, a spacious living room with large bay window, separate dining area and a beautiful kitchen. The custom kitchen showcases Legacy Camden White Cabinetry, premium granite counter tops, LG Stainless Steel Appliances, recessed lighting & an island with an option for bar seating. Down the hall are 2 comfortable bedrooms and a full bathroom surrounded in white subway tile with mosaic accent, chrome fixtures & white vanity. The upper level features 2 large bedrooms and a full bathroom. Additional features include new roof, new HVAC system, new windows, new hot water heater, 1 car garage & back yard deck. This home is conveniently located just minutes from Kirkwood Highway, Rt 7, 95, 495 and local restaurants/shopping centers - do not miss this opportunity!
Location
State DE
County New Castle
Area Elsmere/Newport/Pike Creek (30903)
Zoning NC6.5
Rooms
Other Rooms Living Room, Dining Room, Primary Bedroom, Bedroom 2, Bedroom 3, Kitchen, Bedroom 1
Basement Full, Unfinished
Interior
Interior Features Kitchen - Island, Butlers Pantry, Kitchen - Eat-In
Hot Water Electric
Heating Heat Pump - Electric BackUp, Forced Air
Cooling Central A/C
Flooring Fully Carpeted, Vinyl, Tile/Brick
Equipment Oven - Self Cleaning
Fireplace N
Appliance Oven - Self Cleaning
Laundry Lower Floor
Exterior
Exterior Feature Deck(s)
Parking Features Inside Access
Garage Spaces 4.0
Water Access N
Roof Type Shingle
Accessibility None
Porch Deck(s)
Attached Garage 1
Total Parking Spaces 4
Garage Y
Building
Lot Description Level
Story 1.5
Sewer Public Sewer
Water Public
Architectural Style Cape Cod
Level or Stories 1.5
New Construction N
Schools
School District Red Clay Consolidated
Others
Senior Community No
Tax ID 08-049.40-128
Ownership Fee Simple
Read Less

Bought with Angela M Ferguson • Coldwell Banker Realty



