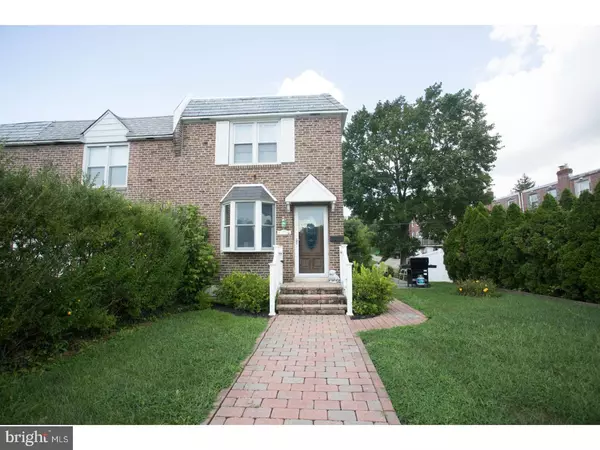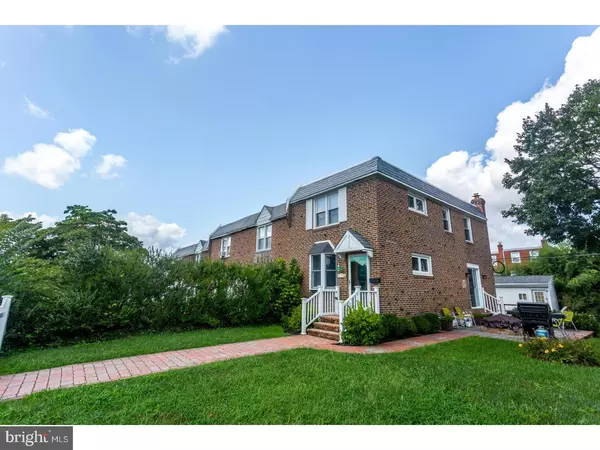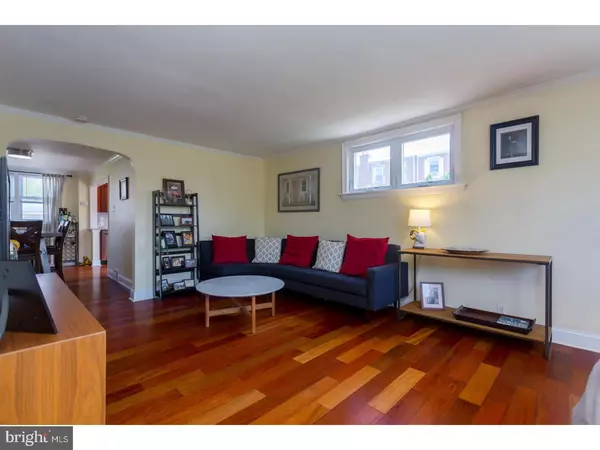For more information regarding the value of a property, please contact us for a free consultation.
5201 WESTBROOK DR Clifton Heights, PA 19018
Want to know what your home might be worth? Contact us for a FREE valuation!

Our team is ready to help you sell your home for the highest possible price ASAP
Key Details
Sold Price $174,900
Property Type Townhouse
Sub Type End of Row/Townhouse
Listing Status Sold
Purchase Type For Sale
Square Footage 1,702 sqft
Price per Sqft $102
Subdivision Westbrook Park
MLS Listing ID 1002292028
Sold Date 11/20/18
Style Other
Bedrooms 3
Full Baths 1
Half Baths 1
HOA Y/N N
Abv Grd Liv Area 1,152
Originating Board TREND
Year Built 1949
Annual Tax Amount $5,745
Tax Year 2018
Lot Size 4,182 Sqft
Acres 0.1
Lot Dimensions 39X120
Property Description
Incredible opportunity to own a Beautiful 100% Move-In ready Westbrook Park Townhouse. Incredible features both Inside and Out. Enter into the living room and enjoy the amazing Brazilian Cherry Hardwood floors that extend through the entire first floor. The living room and dining room both have beautiful Crown Molding to accentuate the work that was lovingly performed on this home. The dining room opens to the lovely kitchen which features ample Cherry cabinets, black/stainless appliances, granite countertops, recessed lighting and sliders which lead to the Professionally landscaped yard with EP Henry patios and walkways. You will enjoy the privacy and tranquility of your patio on those beautiful summer and fall nights. It is the perfect place to BBQ and entertain friends or just relax in peace by yourself. The second floor features a remodeled center hall master bathroom with wainscoting, ceramic tile floor, deep window sills and a beautiful tiled shower. The spacious Master bedroom has a walk-in closet as well as an additional closet. Two more bedrooms complete the second floor. The large finished walk-out basement is an Awesome entertainment/family area. The basement features drywall walls and ceilings with recessed lighting, plenty of storage space, a separate laundry/utility room, laminate floors and a beautiful Powder Room. Exit the basement to your rear parking area which has enough space for two cars. The back yard contains a shed for even more storage. Features newer windows/doors, upgraded electric, newer heater and hot water heater. This home is conveniently located to Westbrook Park Elementary School, public transportation, minutes from I-476 and local shopping areas. This is definitely a Must See! You will be happy you did.
Location
State PA
County Delaware
Area Upper Darby Twp (10416)
Zoning RESID
Rooms
Other Rooms Living Room, Dining Room, Primary Bedroom, Bedroom 2, Kitchen, Family Room, Bedroom 1, Attic
Basement Full, Outside Entrance, Fully Finished
Interior
Interior Features Stall Shower
Hot Water Natural Gas
Heating Gas, Forced Air
Cooling Central A/C
Flooring Wood, Tile/Brick
Equipment Dishwasher, Refrigerator, Disposal
Fireplace N
Window Features Bay/Bow,Energy Efficient,Replacement
Appliance Dishwasher, Refrigerator, Disposal
Heat Source Natural Gas
Laundry Basement
Exterior
Exterior Feature Patio(s)
Garage Spaces 2.0
Fence Other
Utilities Available Cable TV
Water Access N
Roof Type Flat
Accessibility None
Porch Patio(s)
Total Parking Spaces 2
Garage N
Building
Lot Description Corner, Front Yard, Rear Yard, SideYard(s)
Story 2
Foundation Concrete Perimeter
Sewer Public Sewer
Water Public
Architectural Style Other
Level or Stories 2
Additional Building Above Grade, Below Grade
New Construction N
Schools
Elementary Schools Westbrook Park
Middle Schools Drexel Hill
High Schools Upper Darby Senior
School District Upper Darby
Others
Senior Community No
Tax ID 16-13-03521-00
Ownership Fee Simple
Acceptable Financing Conventional, VA, FHA 203(b)
Listing Terms Conventional, VA, FHA 203(b)
Financing Conventional,VA,FHA 203(b)
Read Less

Bought with Nicholas DeLuca • Coldwell Banker Realty



