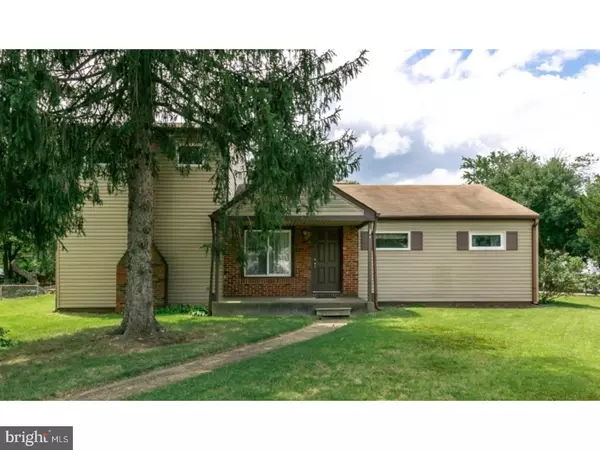For more information regarding the value of a property, please contact us for a free consultation.
8 PAYNE AVE Runnemede, NJ 08078
Want to know what your home might be worth? Contact us for a FREE valuation!

Our team is ready to help you sell your home for the highest possible price ASAP
Key Details
Sold Price $158,500
Property Type Single Family Home
Sub Type Detached
Listing Status Sold
Purchase Type For Sale
Square Footage 2,302 sqft
Price per Sqft $68
Subdivision None Available
MLS Listing ID 1005951309
Sold Date 11/16/18
Style Split Level
Bedrooms 4
Full Baths 2
HOA Y/N N
Abv Grd Liv Area 2,302
Originating Board TREND
Year Built 1953
Annual Tax Amount $6,945
Tax Year 2018
Lot Size 10,624 Sqft
Acres 0.2
Lot Dimensions 83 X 128 IRREG
Property Description
$5,000 REDUCTION & BRAND NEW 100 AMP electrical service and panel!!! So much house for the money!! LOCATION & SIZE of this wonderful 4/5 bedroom home just can't be beat!! Situated on a quiet loop at the edge of town, nestled away from noise yet close to everything. Massive addition to the home at left features a spectacular family room boasting soaring ceilings, highlighted with rustic plank ceiling and beams. The family room also offers a classic & beautiful brick, wood burning, fireplace (sellers have never used the fireplace) as its centerpiece with custom bookcases at either end and a super cool spiral staircase to the private master suite. Suite features full bath & huge walk-in. Dual zoned, main house from addition. Rounding out the first floor is a living room, 3 bedrooms, full bathroom, bonus room for use as 5th bedroom/playroom/office/hobby room or whatever your need may be and a terrific open concept kitchen! This kitchen is sure to please everyone...loaded with lots and lots of cabinetry, gracious counter space, extended out into a preparation island, built-in desk area, huge walk-in pantry AND a wonderful light bright breakfast/dining area with skylight & 2 oversized windows. The living room, hall & 3 bedrooms have exposed hardwood flooring. About a 3 minute drive to the BHP and to the NJ Turnpike (Exit 3); within 10 minutes to I295, Routes 42, 55 & 130, WHP, Deptford Mall & shopping plazas. Dual driveways allow for plenty of car parking or if you have a trailer or something requiring a large driveway, we've got it covered here! Large shed houses all of your outdoor storage needs. Newer siding graces the exterior with open front porch & a large, fenced, corner lot. Access to crawl space is in playroom under carpet. Seller is including a one year First American Home Warranty. INCLUSIONS: All existing & attached interior and exterior light fixtures; Also included in their "as is" condition: Washer, Dryer, Kitchen refrigerator; all existing window treatments including blinds, shades, curtain & hardware; area carpeting; 1 window a/c unit; 1 room ac unit. The following are transferred in "as is" condition: intercom system is disconnected; natural gas grill is inoperable; broken seals at window(s) at least 1 was noted in playroom, cold water on laundry room tub is inoperable. Taxes are based on new 2018/2019 taxes
Location
State NJ
County Camden
Area Runnemede Boro (20430)
Zoning UNAVA
Rooms
Other Rooms Living Room, Primary Bedroom, Bedroom 2, Bedroom 3, Kitchen, Family Room, Bedroom 1, Laundry, Other, Attic
Interior
Interior Features Primary Bath(s), Butlers Pantry, Ceiling Fan(s), Exposed Beams, Dining Area
Hot Water Natural Gas
Heating Gas, Baseboard
Cooling Central A/C
Flooring Wood, Fully Carpeted, Vinyl
Fireplaces Number 1
Fireplaces Type Brick
Equipment Cooktop, Oven - Double, Dishwasher
Fireplace Y
Appliance Cooktop, Oven - Double, Dishwasher
Heat Source Natural Gas
Laundry Main Floor
Exterior
Exterior Feature Porch(es)
Garage Spaces 3.0
Fence Other
Utilities Available Cable TV
Water Access N
Roof Type Pitched,Shingle
Accessibility None
Porch Porch(es)
Total Parking Spaces 3
Garage N
Building
Lot Description Corner, Level
Story 1
Foundation Brick/Mortar
Sewer Public Sewer
Water Public
Architectural Style Split Level
Level or Stories 1
Additional Building Above Grade
Structure Type 9'+ Ceilings
New Construction N
Schools
High Schools Triton Regional
School District Black Horse Pike Regional Schools
Others
Senior Community No
Tax ID 30-00155 01-00001
Ownership Fee Simple
Acceptable Financing Conventional, VA, FHA 203(b)
Listing Terms Conventional, VA, FHA 203(b)
Financing Conventional,VA,FHA 203(b)
Read Less

Bought with Julie C Bellace • Keller Williams Realty - Cherry Hill
GET MORE INFORMATION




