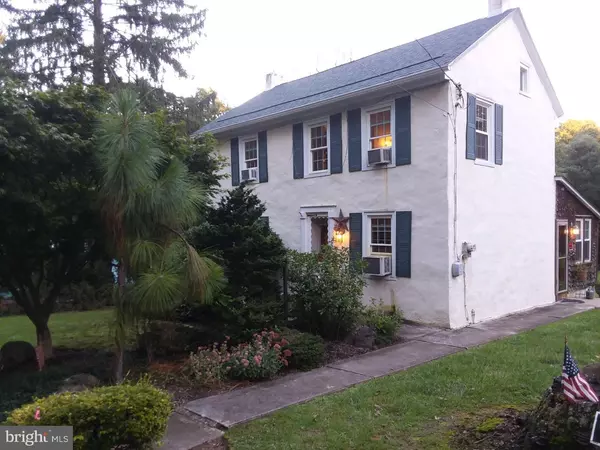For more information regarding the value of a property, please contact us for a free consultation.
74 GREBE RD Schwenksville, PA 19473
Want to know what your home might be worth? Contact us for a FREE valuation!

Our team is ready to help you sell your home for the highest possible price ASAP
Key Details
Sold Price $315,000
Property Type Single Family Home
Sub Type Detached
Listing Status Sold
Purchase Type For Sale
Square Footage 1,572 sqft
Price per Sqft $200
Subdivision None Available
MLS Listing ID 1001759654
Sold Date 11/16/18
Style Farmhouse/National Folk
Bedrooms 3
Full Baths 1
HOA Y/N N
Abv Grd Liv Area 1,572
Originating Board TREND
Year Built 1780
Annual Tax Amount $4,205
Tax Year 2018
Lot Size 3.340 Acres
Acres 3.34
Lot Dimensions 347
Property Description
Welcome to this 1780's era Farmhouse with an original root cellar in the northern part of Limerick Township on a quiet, back road where you easily can hear the sounds of nature. You're approx. 10 minutes from in-town shopping and access to major roads. Tucked on a little over 3 acres, this home borders horse property and woods. The owner (has B.S. degree in Ornamental Horticulture and a Certified PA Horticulturist!) personally has taken this lot to a beautiful level of landscaping with different textures, varieties, and areas of interest throughout the acres. One driveway leads you to a 3-car garage w/electric accessible, a spacious outbuilding with a functional pot belly stove is versatile for dry storage, hobbies, and crafts. The 2nd driveway leads you to a 18'x17' recreational pavilion and the side entry to the home. Enter now through the side entry into the sitting room. The wood burning stove is capable to be used as an alternate heat source for the home. Step into the updated eat-in kitchen that still holds original charm with built-in cupboards for storage. The living room and dining room are separated by the main entrance to the home and stairs to the 3 BRs and updated full bath. The home has been freshly painted, new roof, gutters & double-hung windows (2016), new shutters, well inspection & new well pump (2015), well-maintained summer/winter hookup furnace. Septic is in working order for owners; septic inspection indicates the system unsatisfactory-but not failing-status. New owner would be responsible for new system. Being sold AS IS & listing price accurately reflects cost of new system. *Seller has approvals up to the design phase ready to go for new septic.* New owner inspections for informational purposes-no repairs will be made. If you'd like a walking tour with the property owner, please request with the showing appointment.
Location
State PA
County Montgomery
Area Limerick Twp (10637)
Zoning R1
Rooms
Other Rooms Living Room, Dining Room, Primary Bedroom, Bedroom 2, Kitchen, Bedroom 1, Laundry, Other, Attic
Basement Full, Unfinished, Outside Entrance
Interior
Interior Features Wood Stove, Kitchen - Eat-In
Hot Water Oil
Heating Oil, Radiator
Cooling Wall Unit
Flooring Wood
Fireplace N
Window Features Energy Efficient,Replacement
Heat Source Oil
Laundry Basement
Exterior
Exterior Feature Patio(s)
Garage Spaces 6.0
Water Access N
Roof Type Pitched,Shingle
Accessibility None
Porch Patio(s)
Total Parking Spaces 6
Garage Y
Building
Lot Description Level, Trees/Wooded, Rear Yard, SideYard(s)
Story 2
Foundation Stone
Sewer On Site Septic
Water Well
Architectural Style Farmhouse/National Folk
Level or Stories 2
Additional Building Above Grade
New Construction N
Schools
School District Spring-Ford Area
Others
Senior Community No
Tax ID 37-00-01105-001
Ownership Fee Simple
Read Less

Bought with Diane McCrossan • Long & Foster Real Estate, Inc.
GET MORE INFORMATION




