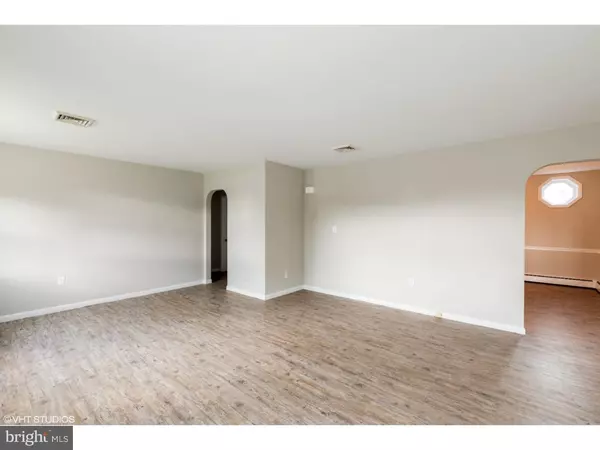For more information regarding the value of a property, please contact us for a free consultation.
320 OSBORNE RD Wilmington, DE 19804
Want to know what your home might be worth? Contact us for a FREE valuation!

Our team is ready to help you sell your home for the highest possible price ASAP
Key Details
Sold Price $184,500
Property Type Single Family Home
Sub Type Detached
Listing Status Sold
Purchase Type For Sale
Subdivision Rosemont
MLS Listing ID 1006141178
Sold Date 11/16/18
Style Ranch/Rambler
Bedrooms 2
Full Baths 1
HOA Y/N N
Originating Board TREND
Year Built 1956
Annual Tax Amount $1,997
Tax Year 2017
Lot Size 8,712 Sqft
Acres 0.2
Lot Dimensions 119X100
Property Description
Welcome to Rosemont, located just outside of Wilmington and in the quaint town of Elsmere. Situated on a large corner site, this handsome brick ranch features loads of off street parking and a two car garage. Welcoming living space is a large sunny space with central fireplace defining the space with new luxury plank flooring, and fresh paint, a special place. Formal dining room is convenient to kitchen and rear screened in porch, creating an entertaining floor plan. Large eat in kitchen has lots of counter and eating space, and is accessible to rear screened in porch perfect for outdoor entertaining. Two well scaled bedrooms are convenient have good closet space, new carpets and lots of natural light. Recently freshly painted with new finish floors in an appealing "touch of gray" color scheme that is sure to please.
Location
State DE
County New Castle
Area Elsmere/Newport/Pike Creek (30903)
Zoning 19R1
Rooms
Other Rooms Living Room, Dining Room, Master Bedroom, Kitchen, Bedroom 1, Laundry
Basement Full
Interior
Interior Features Kitchen - Eat-In
Hot Water Natural Gas
Heating Gas, Hot Water
Cooling Central A/C
Flooring Fully Carpeted
Fireplaces Number 1
Fireplace Y
Heat Source Natural Gas
Laundry Lower Floor
Exterior
Exterior Feature Porch(es)
Garage Spaces 4.0
Water Access N
Roof Type Shingle
Accessibility None
Porch Porch(es)
Attached Garage 2
Total Parking Spaces 4
Garage Y
Building
Lot Description Level
Story 1
Sewer Public Sewer
Water Public
Architectural Style Ranch/Rambler
Level or Stories 1
New Construction N
Schools
Elementary Schools Austin D. Baltz
Middle Schools Alexis I. Du Pont
High Schools Thomas Mckean
School District Red Clay Consolidated
Others
Senior Community No
Tax ID 19-005.00-321
Ownership Fee Simple
Special Listing Condition REO (Real Estate Owned)
Read Less

Bought with Amelia C Reed • RE/MAX Associates - Newark



