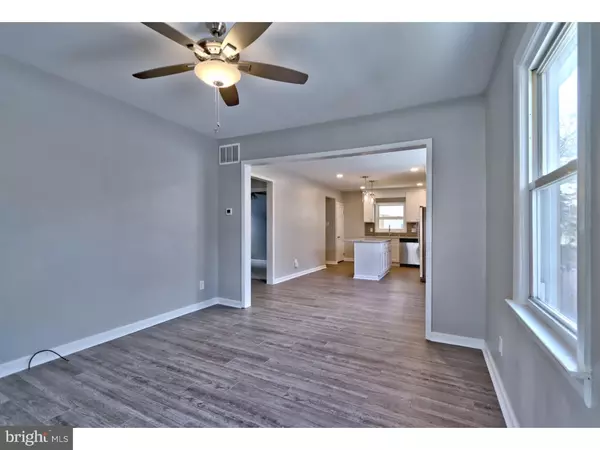For more information regarding the value of a property, please contact us for a free consultation.
124 13TH AVE Glendora, NJ 08029
Want to know what your home might be worth? Contact us for a FREE valuation!

Our team is ready to help you sell your home for the highest possible price ASAP
Key Details
Sold Price $167,000
Property Type Single Family Home
Sub Type Detached
Listing Status Sold
Purchase Type For Sale
Square Footage 1,505 sqft
Price per Sqft $110
Subdivision Glendora
MLS Listing ID 1009913442
Sold Date 11/13/18
Style Bungalow
Bedrooms 3
Full Baths 1
HOA Y/N N
Abv Grd Liv Area 1,505
Originating Board TREND
Year Built 1948
Annual Tax Amount $5,536
Tax Year 2017
Lot Size 3,600 Sqft
Acres 0.08
Lot Dimensions 36X100
Property Description
Welcome Home! This lovely bungalow is loaded with charm. Just pack your bags and move right in! When you pull up to the home, you will notice the attention to detail and curb appeal instantly. Inside you will find an Open Floor Plan, neutral colors, loads of natural light and a place for everything. There is a front room that can be used as a mud room, play room or office, whatever suits your lifestyle. The living room flows to the dining room and into the kitchen. The generous kitchen island offers additional storage and seating. The shaker cabinets, tile backsplash, granite counter tops and stainless steel appliance package will inspire you to cook and entertain! Off the dining room are 2 guest rooms with new carpet and ceiling fans. The bathroom will delight you with its tile surround and floor! Upstairs you will find a generous bedroom with new carpet, loads of natural light and a walk in closet. The basement is clean and perfect for storage. Out back you will find a charming covered patio with ceiling fan and a fully fenced yard. The mechanical systems have been updated, newer roof and all new light fixtures. Close to restaurants and major highways. Schedule your showing today, this one is too good to pass up!
Location
State NJ
County Camden
Area Gloucester Twp (20415)
Zoning RES
Rooms
Other Rooms Living Room, Dining Room, Primary Bedroom, Bedroom 2, Kitchen, Bedroom 1, Other
Basement Full, Unfinished
Interior
Interior Features Kitchen - Island, Butlers Pantry, Ceiling Fan(s)
Hot Water Natural Gas
Heating Gas, Forced Air
Cooling Central A/C
Flooring Fully Carpeted, Vinyl, Tile/Brick
Equipment Dishwasher, Built-In Microwave
Fireplace N
Appliance Dishwasher, Built-In Microwave
Heat Source Natural Gas
Laundry Basement
Exterior
Exterior Feature Patio(s)
Garage Spaces 2.0
Fence Other
Water Access N
Roof Type Shingle
Accessibility None
Porch Patio(s)
Total Parking Spaces 2
Garage N
Building
Lot Description Rear Yard
Story 2
Sewer Public Sewer
Water Public
Architectural Style Bungalow
Level or Stories 2
Additional Building Above Grade
New Construction N
Schools
High Schools Triton Regional
School District Black Horse Pike Regional Schools
Others
Senior Community No
Tax ID 15-01105-00006
Ownership Fee Simple
Acceptable Financing Conventional, VA, FHA 203(b), USDA
Listing Terms Conventional, VA, FHA 203(b), USDA
Financing Conventional,VA,FHA 203(b),USDA
Read Less

Bought with Michael J DeFillippis • RE/MAX Connection Realtors
GET MORE INFORMATION




