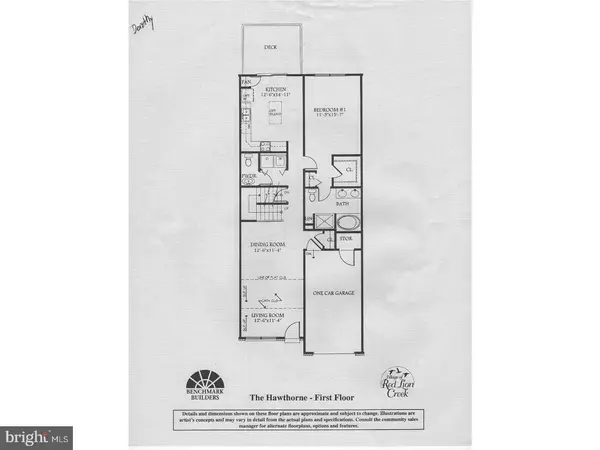For more information regarding the value of a property, please contact us for a free consultation.
429 E RED LION DR Bear, DE 19701
Want to know what your home might be worth? Contact us for a FREE valuation!

Our team is ready to help you sell your home for the highest possible price ASAP
Key Details
Sold Price $249,700
Property Type Townhouse
Sub Type Interior Row/Townhouse
Listing Status Sold
Purchase Type For Sale
Square Footage 2,289 sqft
Price per Sqft $109
Subdivision Village Of Red L C
MLS Listing ID 1002003916
Sold Date 11/10/18
Style Colonial
Bedrooms 2
Full Baths 2
Half Baths 1
HOA Fees $125/mo
HOA Y/N Y
Abv Grd Liv Area 1,550
Originating Board TREND
Year Built 2005
Annual Tax Amount $2,116
Tax Year 2017
Lot Size 3,485 Sqft
Acres 0.08
Lot Dimensions 20X120
Property Description
Say goodbye to mowing lawns and shoveling snow and say hello to the Villages of Red Lion Creek, an extraordinary community for those over 55. While The Villages are pet friendly, this particular one-owner home has never had smokers or pets. The first floor flows from the home's entrance into a vaulted ceiling Great Room and dining area. The home features spacious first-floor living, with a large living-dining area, a half-bath, a laundry area, and a bright sunlit kitchen with patio doors to a deck covered with a powered, retractable Sunsetter awning. The comfortable first-floor bedroom features windows with morning sun, a walk-in closet and an ensuite bath with a double vanity, a soaking tub, a shower with seat, and a linen closet. The home also has an inviting, over-sized second floor bedroom with a potential large office space, a walk-in closet and comfortable ensuite bath with tub-shower combination. The home's features also include a full basement and a one-car garage with a garage-door opener and tool closet. The home is move-in ready with neutral colors. The large unfinished basement allows for a great deal of storage and enhances the home's utility. Floor plans are available in the picture section. The Villages at Red Lion are close to shopping, entertainment, worship, health care, libraries and state, county and local parks. Walking trail and community is pet friendly. This home offers a SERVICE MARK hvac and water heater warranty transferable to the new owners.
Location
State DE
County New Castle
Area Newark/Glasgow (30905)
Zoning ST
Direction Northwest
Rooms
Other Rooms Living Room, Dining Room, Primary Bedroom, Kitchen, Bedroom 1, Other, Attic
Basement Full, Unfinished
Interior
Interior Features Primary Bath(s), Kitchen - Eat-In
Hot Water Natural Gas
Heating Gas, Forced Air
Cooling Central A/C
Flooring Wood, Fully Carpeted, Vinyl
Fireplace N
Heat Source Natural Gas
Laundry Main Floor
Exterior
Exterior Feature Deck(s)
Parking Features Garage Door Opener
Garage Spaces 1.0
Amenities Available Club House
Water Access N
Roof Type Shingle
Accessibility None
Porch Deck(s)
Attached Garage 1
Total Parking Spaces 1
Garage Y
Building
Story 2
Foundation Concrete Perimeter
Sewer Public Sewer
Water Public
Architectural Style Colonial
Level or Stories 2
Additional Building Above Grade, Below Grade
New Construction N
Schools
Elementary Schools Keene
Middle Schools Gauger-Cobbs
High Schools Glasgow
School District Christina
Others
HOA Fee Include Common Area Maintenance,Lawn Maintenance,Snow Removal,Trash
Senior Community Yes
Tax ID 11-033.40-226
Ownership Fee Simple
Security Features Security System
Acceptable Financing Conventional, VA, FHA 203(b)
Listing Terms Conventional, VA, FHA 203(b)
Financing Conventional,VA,FHA 203(b)
Read Less

Bought with Carine Foreman • Empower Real Estate, LLC



