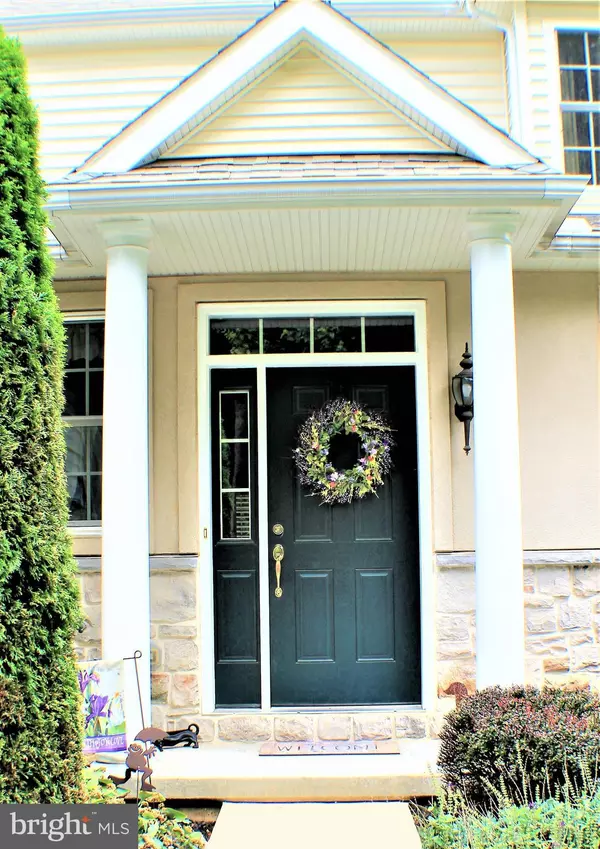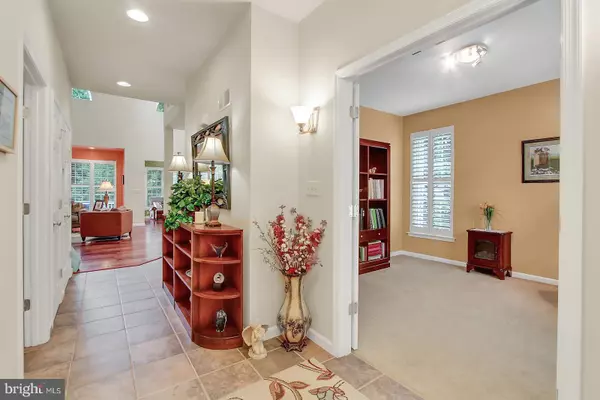For more information regarding the value of a property, please contact us for a free consultation.
1855 SERENE WAY Lancaster, PA 17602
Want to know what your home might be worth? Contact us for a FREE valuation!

Our team is ready to help you sell your home for the highest possible price ASAP
Key Details
Sold Price $360,000
Property Type Townhouse
Sub Type End of Row/Townhouse
Listing Status Sold
Purchase Type For Sale
Square Footage 3,425 sqft
Price per Sqft $105
Subdivision Regents Park
MLS Listing ID 1002113274
Sold Date 11/09/18
Style Contemporary
Bedrooms 3
Full Baths 2
Half Baths 1
HOA Fees $210/mo
HOA Y/N Y
Abv Grd Liv Area 2,775
Originating Board BRIGHT
Year Built 2005
Annual Tax Amount $5,514
Tax Year 2018
Property Description
This luxurious condo has so much to offer. With a spacious kitchen with plenty of storage, cathedral ceiling, skylights, HW flooring, finished basement, and 2 fireplaces it is the perfect place for entertaining guests. Enjoy the beautiful 3 acre nature preserve as you sit on the composite deck or in your 4 season sunroom. Close to Rte 30 & 283.
Location
State PA
County Lancaster
Area East Lampeter Twp (10531)
Zoning R-113
Rooms
Other Rooms Living Room, Dining Room, Primary Bedroom, Bedroom 2, Kitchen, Family Room, Den, Bedroom 1, Laundry, Bonus Room, Full Bath
Basement Full, Partially Finished, Sump Pump, Windows
Main Level Bedrooms 1
Interior
Interior Features Built-Ins, Carpet, Ceiling Fan(s), Combination Dining/Living, Formal/Separate Dining Room, Kitchen - Island, Skylight(s)
Hot Water Natural Gas
Heating Forced Air, Gas
Cooling Central A/C, Ceiling Fan(s)
Flooring Hardwood
Fireplaces Number 3
Fireplaces Type Heatilator
Equipment Built-In Microwave, Dishwasher, Disposal, Dryer - Electric, Oven - Wall, Oven/Range - Gas, Refrigerator, Stainless Steel Appliances, Stove, Washer, Water Heater
Fireplace Y
Window Features Insulated,Skylights
Appliance Built-In Microwave, Dishwasher, Disposal, Dryer - Electric, Oven - Wall, Oven/Range - Gas, Refrigerator, Stainless Steel Appliances, Stove, Washer, Water Heater
Heat Source Natural Gas
Laundry Main Floor
Exterior
Exterior Feature Deck(s)
Parking Features Garage Door Opener
Garage Spaces 2.0
Utilities Available Cable TV Available
Amenities Available None
Water Access N
Roof Type Composite,Shingle
Accessibility None
Porch Deck(s)
Attached Garage 2
Total Parking Spaces 2
Garage Y
Building
Story 2
Foundation Crawl Space
Sewer Public Sewer
Water Public
Architectural Style Contemporary
Level or Stories 2
Additional Building Above Grade, Below Grade
Structure Type 9'+ Ceilings,Cathedral Ceilings
New Construction N
Schools
High Schools Conestoga Valley
School District Conestoga Valley
Others
HOA Fee Include Common Area Maintenance,Ext Bldg Maint,Lawn Care Front,Lawn Care Side,Lawn Maintenance,Snow Removal,Trash,Other
Senior Community No
Tax ID 310-02314-1-0111
Ownership Condominium
Security Features Smoke Detector
Acceptable Financing Cash, Conventional, FHA, VA
Listing Terms Cash, Conventional, FHA, VA
Financing Cash,Conventional,FHA,VA
Special Listing Condition Standard
Read Less

Bought with Nancy J Sarley • Berkshire Hathaway HomeServices Homesale Realty
GET MORE INFORMATION




