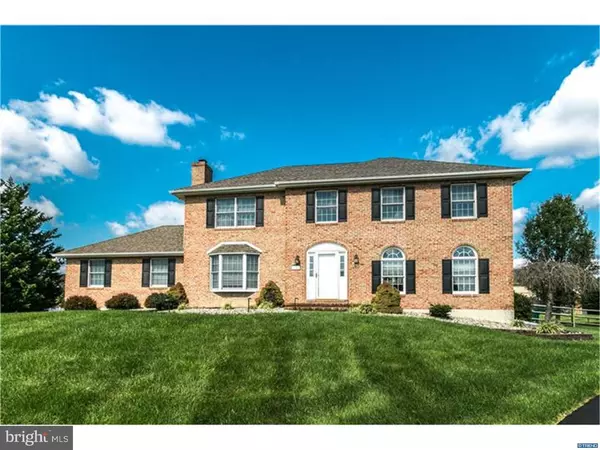For more information regarding the value of a property, please contact us for a free consultation.
108 PHILIP DR Bear, DE 19701
Want to know what your home might be worth? Contact us for a FREE valuation!

Our team is ready to help you sell your home for the highest possible price ASAP
Key Details
Sold Price $400,000
Property Type Single Family Home
Sub Type Detached
Listing Status Sold
Purchase Type For Sale
Square Footage 3,597 sqft
Price per Sqft $111
Subdivision Caravel Hunt
MLS Listing ID 1006141134
Sold Date 11/01/18
Style Colonial
Bedrooms 5
Full Baths 3
Half Baths 1
HOA Fees $1/ann
HOA Y/N Y
Abv Grd Liv Area 3,597
Originating Board TREND
Year Built 1997
Annual Tax Amount $2,666
Tax Year 2017
Lot Size 0.510 Acres
Acres 0.51
Lot Dimensions 77 X 206
Property Description
This appealing 5-6 Bedroom 3.5 bath Brick Colonial sits on a half acre of land nestled in a cul de sac in the established community of Caravel Hunt. This home offers hardwood floors in the foyer, Formal Living Room and Dining Room. Just steps away is the updated kitchen with granite counters and a large breakfast room with sliders that lead to the rear deck. The centerpiece of this home is the spacious family room complete with fireplace. Upstairs you will find a master bedroom with a large walk in closet, as well as an updated full bath. 3 additional good-size bedrooms, an updated hall bath and laundry room complete the second floor. The finished lower level boasts a brand new full bath, a 5th bedroom, an office or 6th bedroom and a large family room. Outside there is a maintenance free deck and large fenced in rear yard. Completing the plan is a turned 2-car garage and oversized driveway for ample parking. Updates include roof in 2012 and Central A/C in 2018. Make sure you tour this lovely home today.
Location
State DE
County New Castle
Area Newark/Glasgow (30905)
Zoning NC21
Rooms
Other Rooms Living Room, Dining Room, Primary Bedroom, Bedroom 2, Bedroom 3, Kitchen, Family Room, Bedroom 1, Laundry, Other, Attic
Basement Full, Outside Entrance, Fully Finished
Interior
Interior Features Primary Bath(s), Butlers Pantry, Ceiling Fan(s), Dining Area
Hot Water Natural Gas
Heating Gas, Forced Air
Cooling Central A/C
Flooring Wood, Fully Carpeted, Tile/Brick
Fireplaces Number 1
Fireplaces Type Brick
Equipment Dishwasher, Disposal, Built-In Microwave
Fireplace Y
Appliance Dishwasher, Disposal, Built-In Microwave
Heat Source Natural Gas
Laundry Upper Floor
Exterior
Exterior Feature Deck(s)
Parking Features Inside Access, Garage Door Opener
Garage Spaces 2.0
Fence Other
Utilities Available Cable TV
Water Access N
Roof Type Shingle
Accessibility None
Porch Deck(s)
Attached Garage 2
Total Parking Spaces 2
Garage Y
Building
Lot Description Cul-de-sac, Front Yard, Rear Yard
Story 2
Foundation Concrete Perimeter
Sewer Public Sewer
Water Public
Architectural Style Colonial
Level or Stories 2
Additional Building Above Grade
New Construction N
Schools
School District Colonial
Others
HOA Fee Include Snow Removal
Senior Community No
Tax ID 11-039.10-088
Ownership Fee Simple
Security Features Security System
Acceptable Financing Conventional, VA, FHA 203(b)
Listing Terms Conventional, VA, FHA 203(b)
Financing Conventional,VA,FHA 203(b)
Read Less

Bought with Megan Hyman • Long & Foster Real Estate, Inc.



