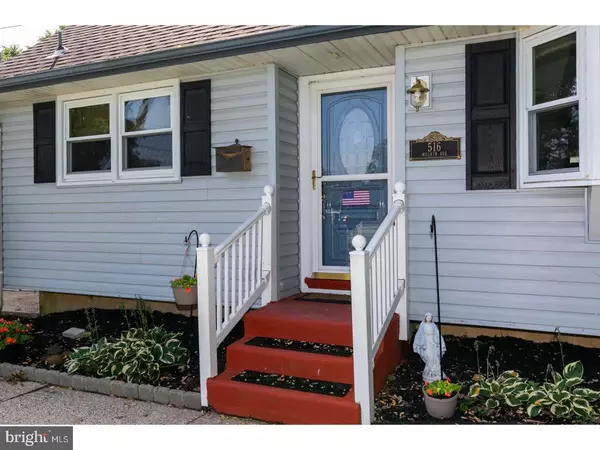For more information regarding the value of a property, please contact us for a free consultation.
516 MELVIN AVE Glendora, NJ 08029
Want to know what your home might be worth? Contact us for a FREE valuation!

Our team is ready to help you sell your home for the highest possible price ASAP
Key Details
Sold Price $179,000
Property Type Single Family Home
Sub Type Detached
Listing Status Sold
Purchase Type For Sale
Square Footage 1,744 sqft
Price per Sqft $102
Subdivision Glendora
MLS Listing ID 1002199542
Sold Date 11/13/18
Style Cape Cod
Bedrooms 4
Full Baths 2
HOA Y/N N
Abv Grd Liv Area 1,744
Originating Board TREND
Year Built 1962
Annual Tax Amount $7,588
Tax Year 2017
Lot Dimensions 115X125
Property Description
Welcome to 516 Melvin Ave! This well maintained 4 bedroom, 2 bath home has just what you're looking for. As you approach this property, you will notice the 2 car driveway leading into the perfect sun room. You can enter the home through either the sun room or the front entrance. As you enter through the front door you'll see the spacious living room is adjacent to the eat-in kitchen, and leading to the huge dining room. This dining space is ready for all your family meals! A private den space, bathroom, and bedroom finish out the main level. Upstairs is 2 bedrooms, including the master and a full bath. Two large storage closets are also upstairs for all your extra space needs. Off the kitchen is the door leading to the partially finished basement. With a laundry room, workshop room, office, and bedroom space, this basement has lots of potential! Out back, the private yard, offers a large wooden deck, in-ground swimming pool, side gated yard space and a storage shed. This is the perfect space to host any party! With a 1 year 2-10 Home Warranty Included, you can move in worry free! Enjoy all this and more in Gloucester Township. Hurry, this opportunity will not last!
Location
State NJ
County Camden
Area Gloucester Twp (20415)
Zoning RES
Rooms
Other Rooms Living Room, Dining Room, Primary Bedroom, Bedroom 2, Bedroom 3, Kitchen, Bedroom 1, Laundry, Other
Basement Full, Dirt Floor
Interior
Interior Features Kitchen - Eat-In
Hot Water Natural Gas
Heating Gas, Forced Air
Cooling Central A/C
Fireplace N
Window Features Bay/Bow
Heat Source Natural Gas
Laundry Basement
Exterior
Exterior Feature Deck(s), Patio(s)
Garage Spaces 2.0
Pool In Ground
Water Access N
Accessibility None
Porch Deck(s), Patio(s)
Total Parking Spaces 2
Garage N
Building
Story 2
Sewer Public Sewer
Water Public
Architectural Style Cape Cod
Level or Stories 2
Additional Building Above Grade
New Construction N
Schools
School District Black Horse Pike Regional Schools
Others
Senior Community No
Tax ID 15-00405-00002
Ownership Fee Simple
Read Less

Bought with Kathleen L Snyder-Bonsted • KingsGate Realty LLC
GET MORE INFORMATION




