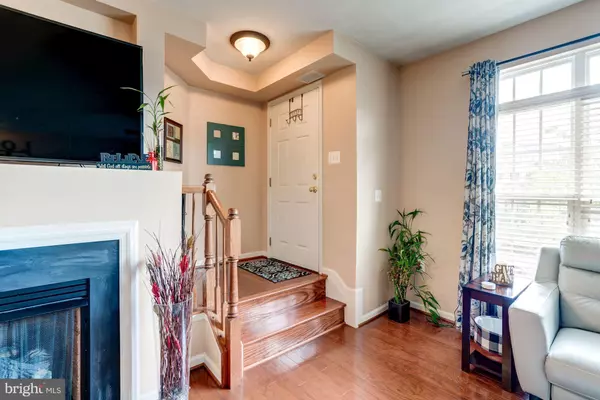For more information regarding the value of a property, please contact us for a free consultation.
15222 ROSEMONT MANOR DR #99 Haymarket, VA 20169
Want to know what your home might be worth? Contact us for a FREE valuation!

Our team is ready to help you sell your home for the highest possible price ASAP
Key Details
Sold Price $275,000
Property Type Condo
Sub Type Condo/Co-op
Listing Status Sold
Purchase Type For Sale
Square Footage 1,496 sqft
Price per Sqft $183
Subdivision Market Center Condominium
MLS Listing ID 1002317424
Sold Date 10/26/18
Style Colonial
Bedrooms 3
Full Baths 2
Half Baths 1
Condo Fees $285/mo
HOA Y/N N
Abv Grd Liv Area 1,496
Originating Board MRIS
Year Built 2010
Annual Tax Amount $2,695
Tax Year 2017
Property Description
AMAZING CONDO w/loads of upgrades including, Hardwood Flooring throughout main level, Upgraded granite, Sparkling Stainless appliances, Gorgeous TILE mosaic backsplash, truly outstanding workmanship! There is even a super COZY Fireplace to enjoy in the Winter. Nothing to be done but Unpack and RELAX! Of course there is also a perfect covered outdoor area for Dining Alfresco. Near Shops and Dining!
Location
State VA
County Prince William
Zoning PMD
Interior
Interior Features Combination Kitchen/Dining, Upgraded Countertops, Primary Bath(s), Floor Plan - Open
Hot Water Natural Gas
Heating Central
Cooling Central A/C
Fireplaces Number 1
Fireplaces Type Gas/Propane
Equipment Oven/Range - Electric, Refrigerator, Washer, Water Heater, Microwave, Disposal, Dishwasher, Dryer
Fireplace Y
Appliance Oven/Range - Electric, Refrigerator, Washer, Water Heater, Microwave, Disposal, Dishwasher, Dryer
Heat Source Natural Gas
Exterior
Garage Spaces 1.0
Community Features Covenants
Amenities Available Pool - Outdoor, Tot Lots/Playground
Water Access N
Accessibility None
Attached Garage 1
Total Parking Spaces 1
Garage Y
Building
Story 2
Unit Features Garden 1 - 4 Floors
Sewer Public Sewer
Water Public
Architectural Style Colonial
Level or Stories 2
Additional Building Above Grade
New Construction N
Others
HOA Fee Include Common Area Maintenance,Ext Bldg Maint,Lawn Maintenance,Pool(s),Reserve Funds,Snow Removal,Trash,Water
Senior Community No
Tax ID 253737
Ownership Condominium
Special Listing Condition Standard
Read Less

Bought with Brian S Hagarty • Pearson Smith Realty, LLC
GET MORE INFORMATION




