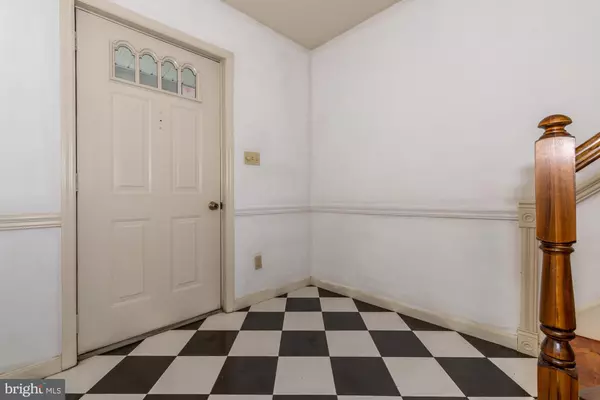For more information regarding the value of a property, please contact us for a free consultation.
1761 CREEK VISTA DR New Cumberland, PA 17070
Want to know what your home might be worth? Contact us for a FREE valuation!

Our team is ready to help you sell your home for the highest possible price ASAP
Key Details
Sold Price $151,500
Property Type Townhouse
Sub Type End of Row/Townhouse
Listing Status Sold
Purchase Type For Sale
Square Footage 1,828 sqft
Price per Sqft $82
Subdivision Beacon Hill
MLS Listing ID 1002149406
Sold Date 10/25/18
Style Traditional
Bedrooms 2
Full Baths 2
Half Baths 1
HOA Y/N N
Abv Grd Liv Area 1,528
Originating Board BRIGHT
Year Built 1987
Annual Tax Amount $2,687
Tax Year 2018
Lot Size 3,920 Sqft
Acres 0.09
Property Description
You do not want to miss this end unit on the cul-de-sac. New roof and patio door replaced last year. Hardwood and tile throughout the house. Fire place and full deck, Finished basement, large eat in kitchen, formal dining room and living room. Two master suites with walk in closets and full baths. Priced for quick sale. Home was previously a rental, that needs some cosmetic Come add your finishing touches. Comes with 1 year HSA Warranty for peace of mind.
Location
State PA
County Cumberland
Area Lower Allen Twp (14413)
Zoning RESIDENTIAL
Rooms
Other Rooms Living Room, Dining Room, Primary Bedroom, Kitchen, Den, Half Bath
Basement Daylight, Partial, Fully Finished, Walkout Level
Interior
Interior Features Breakfast Area, Carpet, Ceiling Fan(s), Chair Railings, Crown Moldings, Dining Area, Floor Plan - Open, Kitchen - Table Space, Primary Bath(s), Walk-in Closet(s), Wood Floors
Heating Heat Pump(s)
Cooling Central A/C
Flooring Ceramic Tile, Fully Carpeted, Hardwood, Laminated
Fireplaces Number 1
Fireplaces Type Wood
Equipment Oven/Range - Electric, Washer/Dryer Hookups Only
Fireplace Y
Appliance Oven/Range - Electric, Washer/Dryer Hookups Only
Heat Source Electric
Laundry Hookup, Upper Floor
Exterior
Exterior Feature Deck(s)
Parking Features Garage - Front Entry, Inside Access
Garage Spaces 1.0
Water Access N
Accessibility None
Porch Deck(s)
Attached Garage 1
Total Parking Spaces 1
Garage Y
Building
Story 3+
Sewer Public Sewer
Water Public
Architectural Style Traditional
Level or Stories 3+
Additional Building Above Grade, Below Grade
Structure Type Paneled Walls,Dry Wall
New Construction N
Schools
School District West Shore
Others
Senior Community No
Tax ID 13-25-0010-322
Ownership Fee Simple
SqFt Source Assessor
Acceptable Financing Cash, Conventional, FHA, VA
Listing Terms Cash, Conventional, FHA, VA
Financing Cash,Conventional,FHA,VA
Special Listing Condition Standard
Read Less

Bought with Zakary A Klinedinst • Tru Advantage Realty



