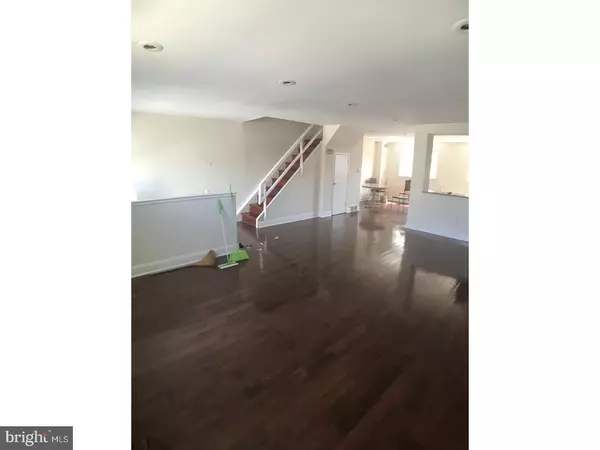For more information regarding the value of a property, please contact us for a free consultation.
1226 W JEFFERSON ST Philadelphia, PA 19122
Want to know what your home might be worth? Contact us for a FREE valuation!

Our team is ready to help you sell your home for the highest possible price ASAP
Key Details
Sold Price $280,000
Property Type Townhouse
Sub Type Interior Row/Townhouse
Listing Status Sold
Purchase Type For Sale
Square Footage 1,600 sqft
Price per Sqft $175
Subdivision Yorktown
MLS Listing ID 1002221548
Sold Date 10/23/18
Style Traditional
Bedrooms 4
Full Baths 2
HOA Y/N N
Abv Grd Liv Area 1,600
Originating Board TREND
Year Built 1958
Annual Tax Amount $2,550
Tax Year 2018
Lot Size 1,800 Sqft
Acres 0.04
Lot Dimensions 20X90
Property Description
Fantastic Opportunity to own off Campus at Temple University with a Garage, 4 Bedrooms, 2 Bathrooms, and high end finishes. Great location within walking distance to main campus and the subway in just minutes. Walk to the Grocery store, It's only 1 BLOCK! Everything you need is close by. This home has it all! 4 bedroom 2 bathroom home with hardwood floors, central air and heat, laundry, 2 car parking including 1 garage space, backyard and more. Kitchen boasts granite counter tops and stainless steel appliances. Living room is extremely spacious and there is even a 2nd lounge living room in the basement that is finished! Great house, great location. This is a must see. House boasts: - Hardwood floors - 4 bedrooms - 2 bathrooms - Large living room - 2 car parking including 1 garage - Backyard - Stainless steel appliances - Granite counters - Spacious rooms
Location
State PA
County Philadelphia
Area 19122 (19122)
Zoning RSA5
Rooms
Other Rooms Living Room, Dining Room, Primary Bedroom, Bedroom 2, Bedroom 3, Kitchen, Bedroom 1
Basement Partial
Interior
Interior Features Kitchen - Eat-In
Hot Water Electric
Heating Electric
Cooling Central A/C
Flooring Wood
Fireplace N
Heat Source Electric
Laundry Lower Floor
Exterior
Garage Spaces 3.0
Water Access N
Roof Type Flat
Accessibility None
Attached Garage 1
Total Parking Spaces 3
Garage Y
Building
Story 2
Sewer Public Sewer
Water Public
Architectural Style Traditional
Level or Stories 2
Additional Building Above Grade
New Construction N
Schools
School District The School District Of Philadelphia
Others
Senior Community No
Tax ID 201012000
Ownership Fee Simple
Read Less

Bought with Bryan D Reese • Allegiance Real Estate
GET MORE INFORMATION




