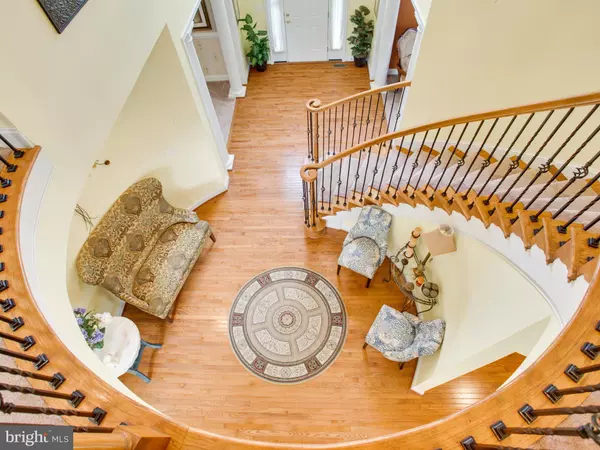For more information regarding the value of a property, please contact us for a free consultation.
8 PROSPECT DR Fredericksburg, VA 22405
Want to know what your home might be worth? Contact us for a FREE valuation!

Our team is ready to help you sell your home for the highest possible price ASAP
Key Details
Sold Price $575,000
Property Type Single Family Home
Sub Type Detached
Listing Status Sold
Purchase Type For Sale
Square Footage 6,252 sqft
Price per Sqft $91
Subdivision Deacon Road Estates
MLS Listing ID 1004267895
Sold Date 10/23/18
Style Colonial
Bedrooms 4
Full Baths 5
Half Baths 1
HOA Fees $50/qua
HOA Y/N Y
Abv Grd Liv Area 4,328
Originating Board MRIS
Year Built 2006
Annual Tax Amount $5,051
Tax Year 2017
Lot Size 1.002 Acres
Acres 1.0
Property Description
Wow, just wow! Room for everyone! Gorgeous mouldings, grand curved staircase, double staircase, columns, curved walls, coffered, tray & two story ceilings, wall of windows, palladian windows, butler's pantry, gourmet kitchen w/huge island, pantry, grand master w/sitting rm, kitchenette, dual sided FP, luxury bath, theatre rm, hobby rm, & lot more, too. Don't forget, a deck & acre, corner lot!
Location
State VA
County Stafford
Zoning A2
Rooms
Basement Rear Entrance, Fully Finished
Interior
Interior Features Attic, Butlers Pantry, Kitchen - Gourmet, Kitchen - Island, Dining Area, Chair Railings, Upgraded Countertops, Crown Moldings, Window Treatments, Primary Bath(s), Curved Staircase, Double/Dual Staircase, Wet/Dry Bar, WhirlPool/HotTub, Wood Floors, Recessed Lighting, Floor Plan - Traditional
Hot Water Natural Gas
Heating Forced Air
Cooling Ceiling Fan(s), Central A/C
Fireplaces Number 2
Fireplaces Type Fireplace - Glass Doors, Mantel(s)
Equipment Washer/Dryer Hookups Only, Cooktop, Dishwasher, Disposal, Exhaust Fan, Extra Refrigerator/Freezer, Icemaker, Intercom, Microwave, Oven - Double, Refrigerator, Water Heater
Fireplace Y
Window Features Palladian
Appliance Washer/Dryer Hookups Only, Cooktop, Dishwasher, Disposal, Exhaust Fan, Extra Refrigerator/Freezer, Icemaker, Intercom, Microwave, Oven - Double, Refrigerator, Water Heater
Heat Source Natural Gas
Exterior
Parking Features Garage Door Opener, Garage - Side Entry
Garage Spaces 2.0
Water Access N
Accessibility None
Attached Garage 2
Total Parking Spaces 2
Garage Y
Private Pool N
Building
Story 3+
Sewer Public Sewer
Water Public
Architectural Style Colonial
Level or Stories 3+
Additional Building Above Grade, Below Grade
Structure Type 9'+ Ceilings,2 Story Ceilings,Tray Ceilings
New Construction N
Schools
Elementary Schools Grafton Village
Middle Schools Dixon-Smith
High Schools Stafford
School District Stafford County Public Schools
Others
Senior Community No
Tax ID 54-QQ- - -11
Ownership Fee Simple
Security Features Electric Alarm,Intercom
Special Listing Condition Short Sale
Read Less

Bought with Beverly AJ Reinharz • Berkshire Hathaway HomeServices PenFed Realty



