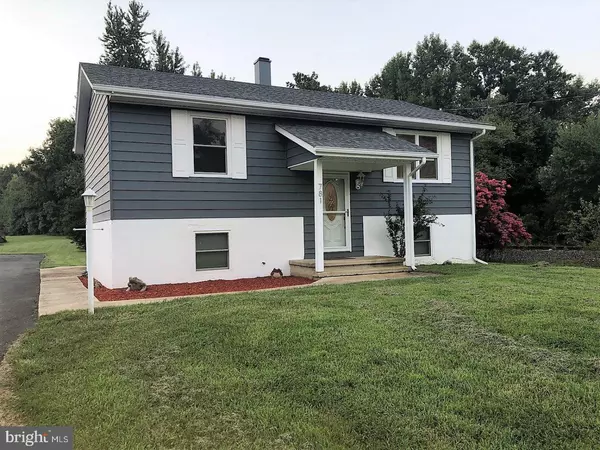For more information regarding the value of a property, please contact us for a free consultation.
781 BLACKBIRD STATION RD Townsend, DE 19734
Want to know what your home might be worth? Contact us for a FREE valuation!

Our team is ready to help you sell your home for the highest possible price ASAP
Key Details
Sold Price $319,900
Property Type Single Family Home
Sub Type Detached
Listing Status Sold
Purchase Type For Sale
Square Footage 2,500 sqft
Price per Sqft $127
Subdivision Blackbird
MLS Listing ID 1002203298
Sold Date 10/19/18
Style Ranch/Rambler,Raised Ranch/Rambler
Bedrooms 4
Full Baths 2
HOA Y/N N
Abv Grd Liv Area 2,500
Originating Board TREND
Year Built 1975
Annual Tax Amount $1,994
Tax Year 2017
Lot Size 7.110 Acres
Acres 7.11
Lot Dimensions 7.11
Property Description
Remodeled to Perfection! This beautiful Raised Ranch is located on over 7 acres in the very desirable Appoquinimink School District! This 4-bedroom, 2 full bath home gives you 2,500 sq. ft. of spacious elegance, that has been completely remodeled with attention to detail, including gorgeous crown molding, all new windows, beautiful hardwood floors and new wood-look ceramic tile flooring throughout the entire property. Entering the home, you will see the living room located on the main floor, offering a bright and open space that flows seamlessly into the dining room and kitchen, great for entertaining! You will adore the stunning craftsmanship of the wainscoting in the dining room, giving it a luxurious touch. The Eat in Kitchen features beautifully maintained wood cabinetry, refrigerator, electric range, built in microwave, and plenty of counter space. The glass sliding doors in the kitchen provide access to the new deck and screened porch, a great space for relaxing and enjoying the breathtaking views of the backyard. Rounding out the main floor is the oversized master suite, which includes a large office/sitting area, and ample closet space for all your belongings. The main floor's bathroom is located down the hall and has a Whirlpool Jetted bathtub, offering you a spa-like treatment! In the lower level you will find a second master suite. That's right folks, this home offers not one, but 2 huge master suites! This master also includes a sitting area, large closets, and has its own master bathroom. Down the hall you will find two more large bedrooms, with lots of space for any homeowner. Also located on the lower floor is an enormous laundry/mud room, with two washers and a dryer, large counter top great for folding clothes, and wood cabinets for storage. A new hot water heater installed 2016, and HVAC system with a 10-Year warranty installed in 2015. Exterior updates for this home include a new roof 2017, exterior painted 2018, new 5,500 sq. ft. blacktop driveway installed 2015, offering parking for 12+ cars, great for any boat/motorhome lovers! With all this land you are going to need a place for all your new toys. Luckily there is a huge 14' x 40' (560 sq. ft.) building/shed, perfect to keep all your outdoor gadgets! Hurry come see it today, before it's gone!
Location
State DE
County New Castle
Area South Of The Canal (30907)
Zoning SR
Rooms
Other Rooms Living Room, Dining Room, Primary Bedroom, Bedroom 2, Bedroom 3, Kitchen, Family Room, Bedroom 1, Laundry
Basement Full, Fully Finished
Interior
Interior Features Dining Area
Hot Water Electric
Heating Heat Pump - Oil BackUp, Forced Air
Cooling Central A/C
Flooring Wood, Tile/Brick
Fireplace N
Window Features Replacement
Laundry Lower Floor
Exterior
Exterior Feature Deck(s), Porch(es)
Water Access N
Accessibility None
Porch Deck(s), Porch(es)
Garage N
Building
Sewer On Site Septic
Water Well
Architectural Style Ranch/Rambler, Raised Ranch/Rambler
Additional Building Above Grade
New Construction N
Schools
Elementary Schools Townsend
Middle Schools Everett Meredith
High Schools Appoquinimink
School District Appoquinimink
Others
Senior Community No
Tax ID 14-020.00-030
Ownership Fee Simple
Acceptable Financing Conventional, VA, FHA 203(k), FHA 203(b), USDA
Listing Terms Conventional, VA, FHA 203(k), FHA 203(b), USDA
Financing Conventional,VA,FHA 203(k),FHA 203(b),USDA
Read Less

Bought with Abigail N Drobinski • EXP Realty, LLC
GET MORE INFORMATION




