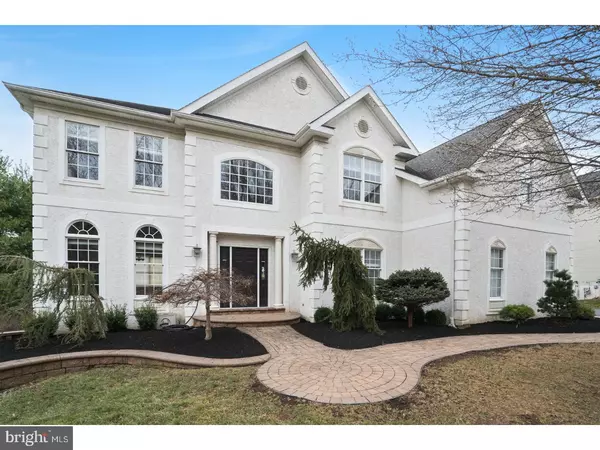For more information regarding the value of a property, please contact us for a free consultation.
2617 CONDOR CIR Audubon, PA 19403
Want to know what your home might be worth? Contact us for a FREE valuation!

Our team is ready to help you sell your home for the highest possible price ASAP
Key Details
Sold Price $585,000
Property Type Single Family Home
Sub Type Detached
Listing Status Sold
Purchase Type For Sale
Square Footage 3,720 sqft
Price per Sqft $157
Subdivision Providence Oaks
MLS Listing ID 1001936144
Sold Date 10/17/18
Style Colonial
Bedrooms 4
Full Baths 4
Half Baths 1
HOA Fees $33/ann
HOA Y/N Y
Abv Grd Liv Area 3,720
Originating Board TREND
Year Built 2001
Annual Tax Amount $12,327
Tax Year 2018
Lot Size 0.344 Acres
Acres 0.34
Lot Dimensions 100
Property Description
Stunning 4 bedroom 4.5 bath custom Toll Brothers colonial home. Walk through front door into breathtaking 2-story foyer entry with cathedral ceilings and rich tile flooring that carries past foyer and into kitchen. To right, private office/study with French doors. Walk to left into formal living room with beautiful hardwood flooring, crown molding, base molding and chair rail which also carries into spacious formal dining room with gorgeous white columns separating the room. Off back of house is a huge modern kitchen with custom wood cabinets, granite counter tops including on huge kitchen island, mosaic tile and stone back splash and stainless steel appliances. Walk out kitchen through sliding doors which lead to huge wrap around Trex decking which overlooks the wooded backyard. Also off kitchen in interior is 6 feet deep extended great room with cathedral ceilings, gas fireplace, a wall of large windows allowing in plenty of natural light and back staircase leading to bedrooms. 1st floor also contains a powder room and 3-car garage with walk-in entry, electronic garage openers for each bay. Upstairs includes huge master suite with siting room, walk-in closet with all custom built-in shelving and master bathroom, shower and soaking tub. 2nd floor contains 3 additional bedrooms, all of generous size, and 2 additional full size bathrooms. Walk downstairs to finished basement with walk-out entry that offers large recreation room, full bathroom, playroom with storage shelving, and bonus room which could be used as another office, exercise room or 5th bedroom. Home is perfectly situated on private wooded lot backing to privacy. Front walkway of home contains EP Henry pavers and has been all recently professional landscaped. Note: Sq ft listed in public records does not include finished basement with walk-out. Basement would include an additional 1,000+ sq ft of living space. Award winning *** Methacton School District ** This is a true MUST SEE home ! Schedule your appointment today before this beautiful property is gone !!
Location
State PA
County Montgomery
Area Lower Providence Twp (10643)
Zoning R1
Rooms
Other Rooms Living Room, Dining Room, Primary Bedroom, Bedroom 2, Bedroom 3, Kitchen, Family Room, Bedroom 1, Laundry, Other
Basement Full, Fully Finished
Interior
Interior Features Primary Bath(s), Kitchen - Island, Butlers Pantry, Ceiling Fan(s), Kitchen - Eat-In
Hot Water Natural Gas
Heating Gas, Forced Air
Cooling Central A/C
Flooring Wood, Fully Carpeted, Tile/Brick
Fireplaces Number 1
Fireplaces Type Gas/Propane
Equipment Cooktop, Built-In Range, Oven - Wall, Oven - Double, Dishwasher, Refrigerator, Disposal, Energy Efficient Appliances, Built-In Microwave
Fireplace Y
Appliance Cooktop, Built-In Range, Oven - Wall, Oven - Double, Dishwasher, Refrigerator, Disposal, Energy Efficient Appliances, Built-In Microwave
Heat Source Natural Gas
Laundry Main Floor
Exterior
Exterior Feature Deck(s)
Parking Features Inside Access, Garage Door Opener
Garage Spaces 6.0
Utilities Available Cable TV
Water Access N
Roof Type Pitched,Shingle
Accessibility None
Porch Deck(s)
Attached Garage 3
Total Parking Spaces 6
Garage Y
Building
Lot Description Trees/Wooded, Front Yard, Rear Yard
Story 2
Foundation Concrete Perimeter
Sewer Public Sewer
Water Public
Architectural Style Colonial
Level or Stories 2
Additional Building Above Grade
Structure Type Cathedral Ceilings,9'+ Ceilings,High
New Construction N
Schools
School District Methacton
Others
Senior Community No
Tax ID 43-00-00459-011
Ownership Fee Simple
Acceptable Financing Conventional, VA, FHA 203(b)
Listing Terms Conventional, VA, FHA 203(b)
Financing Conventional,VA,FHA 203(b)
Read Less

Bought with Dante Barton • Keller Williams Main Line



