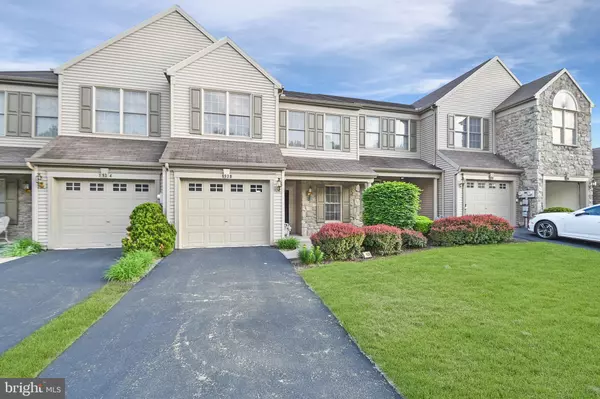For more information regarding the value of a property, please contact us for a free consultation.
1938 LIMESTONE DR Hummelstown, PA 17036
Want to know what your home might be worth? Contact us for a FREE valuation!

Our team is ready to help you sell your home for the highest possible price ASAP
Key Details
Sold Price $185,000
Property Type Townhouse
Sub Type Interior Row/Townhouse
Listing Status Sold
Purchase Type For Sale
Square Footage 1,980 sqft
Price per Sqft $93
Subdivision Deer Run Of Hershey
MLS Listing ID 1000864898
Sold Date 10/15/18
Style Traditional
Bedrooms 2
Full Baths 2
Half Baths 1
HOA Fees $125/mo
HOA Y/N Y
Abv Grd Liv Area 1,980
Originating Board BRIGHT
Year Built 2001
Annual Tax Amount $4,143
Tax Year 2018
Acres 0.06
Property Description
This Deer Run "Brookstone" model is <10 min from Hershey Med and features 2 master suites each with walk in closets, tub/showers, double sinks, and big bright windows. Located in a quiet, spacious side street of Deer Run w/full sidewalks on both sides, the owners purchased this home for its abundance of natural light, safety, and convenient location. Upgrades include all hardwood & tile on the first floor, crown moldings, modern ceiling fans, new water heater, new motherboard & wiring for the furance, new 1st floor toilet, new Moen faucet in kitchen, window treatments, recessed lighting, and Nest thermostat. The spacious living room faces south and floods with natural light throughout the day. The wife works from home and uses the suite facing the backyard to enjoy the light and view while working. The enclosed study/den off the foyer has been opened up for a spacious entrance and open floor plan. The big common area out back has strategically placed trees to maximize privacy. Dogs and children often frolic about in the large grassy space. This dog/children-friendly neighborhood features Gelder Park with its many amenities including a walking trail, playground, tennis/volleyball/basketball courts, picnic pavilions, and baseball field. Enjoy peace of mind with the ADT security system, maintenance-free living ($125/month HOA covers roof, lawn, snow, etc.), and no basement to flood. This home has not been affected by the floods in the recent years. Other amenities include a large pantry w/additional storage under stairway, 2nd floor laundry, 1-car garage, and Hershey schools. The sellers are leaving all appliances (including 1-year-old refrigerator) and re willing to leave the couches, end tables, dining table/chairs, all shelving units, kitchen island, and paint. The owners loved this home during the husband's Urology residency. They are sad to leave their amazing neighbors for a fellowship in Texas but are happy to pass on this lovely home to a new owner/family!
Location
State PA
County Dauphin
Area Derry Twp (14024)
Zoning RESIDENTIAL
Direction North
Rooms
Other Rooms Living Room, Bedroom 2, Kitchen, Bedroom 1, Laundry, Bathroom 1, Bathroom 2, Half Bath
Interior
Interior Features Breakfast Area, Built-Ins, Carpet, Ceiling Fan(s), Crown Moldings, Floor Plan - Open, Window Treatments, Walk-in Closet(s), Wood Floors, Recessed Lighting, Combination Dining/Living
Heating Forced Air
Cooling Central A/C
Flooring Carpet, Ceramic Tile, Hardwood
Equipment Built-In Microwave, Built-In Range, Dishwasher, Disposal, Dryer, Microwave, Stainless Steel Appliances, Washer, Water Heater
Appliance Built-In Microwave, Built-In Range, Dishwasher, Disposal, Dryer, Microwave, Stainless Steel Appliances, Washer, Water Heater
Heat Source Natural Gas
Laundry Has Laundry, Dryer In Unit, Upper Floor, Washer In Unit
Exterior
Exterior Feature Patio(s), Porch(es)
Parking Features Garage - Front Entry, Inside Access, Garage Door Opener
Garage Spaces 2.0
Utilities Available Cable TV Available, Electric Available, Natural Gas Available, Phone Available, Sewer Available, Water Available
Amenities Available Baseball Field, Basketball Courts, Bike Trail, Common Grounds, Jog/Walk Path, Tot Lots/Playground, Tennis Courts, Volleyball Courts
Water Access N
View Garden/Lawn, Street, Trees/Woods
Roof Type Composite,Shingle
Street Surface Paved
Accessibility None
Porch Patio(s), Porch(es)
Road Frontage Boro/Township
Attached Garage 1
Total Parking Spaces 2
Garage Y
Building
Lot Description Backs - Open Common Area, Front Yard, Rear Yard
Story 3
Sewer Public Sewer
Water Public
Architectural Style Traditional
Level or Stories 2
Additional Building Above Grade, Below Grade
Structure Type Dry Wall
New Construction N
Schools
Elementary Schools Hershey Primary Elementary
Middle Schools Hershey Middle School
High Schools Hershey High School
School District Derry Township
Others
HOA Fee Include Common Area Maintenance,Snow Removal,Lawn Maintenance,Ext Bldg Maint
Senior Community No
Tax ID 24-090-179-000-0000
Ownership Fee Simple
SqFt Source Assessor
Security Features Smoke Detector,Security System
Acceptable Financing Cash, Conventional, FHA, VA
Listing Terms Cash, Conventional, FHA, VA
Financing Cash,Conventional,FHA,VA
Special Listing Condition Standard
Read Less

Bought with Kara Pierce • Keller Williams Realty
GET MORE INFORMATION




