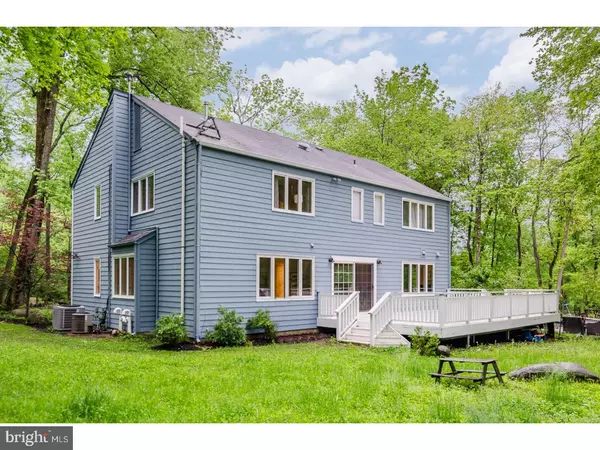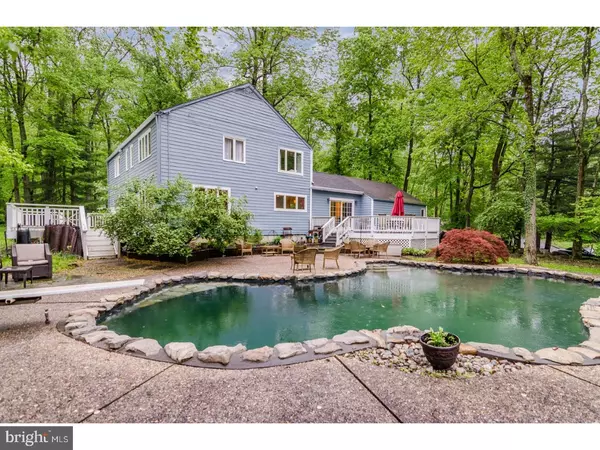For more information regarding the value of a property, please contact us for a free consultation.
84 HARDY DR Princeton, NJ 08540
Want to know what your home might be worth? Contact us for a FREE valuation!

Our team is ready to help you sell your home for the highest possible price ASAP
Key Details
Sold Price $875,000
Property Type Single Family Home
Sub Type Detached
Listing Status Sold
Purchase Type For Sale
Subdivision None Available
MLS Listing ID 1001528828
Sold Date 10/19/18
Style Colonial,Contemporary
Bedrooms 5
Full Baths 3
HOA Y/N N
Originating Board TREND
Year Built 1976
Annual Tax Amount $18,124
Tax Year 2017
Lot Size 2.383 Acres
Acres 2.38
Lot Dimensions 2.383
Property Description
Encircled by a quiet wooded paradise of over 2 acres, Nature's beauty takes center stage in this Princeton cul-de-sac 5 bedroom. Streaming sunshine, matured trees, and the wide blue sky can be appreciated from all angles: through wide windows, on 2 decks, and by the side of a pond like stone-edged saltwater pool. Hardwoods begin in an airy, 2-story foyer and sweep to open living and dining rooms that stretch the width of the home. A Tuscan-inspired kitchen has all the chef accoutrements: stainless appliances that include a Blue Star 6-burner workhorse, a huge prep island, granite counters, and a vaulted breakfast room. An elegant full bath with a stone vessel sink neighbors first floor bedroom, currently used as an office. An upstairs laundry room and 2 full baths easily handle 4 more bedrooms; the master suite boasts built-in cupboards. A finished basement has space for exercise, a rainy day and storage. A just-perfect location, a short drive to downtown Princeton, with backyard trails that lead to the splendor of Mountain Lakes Preserve.
Location
State NJ
County Mercer
Area Princeton (21114)
Zoning R1
Rooms
Other Rooms Living Room, Dining Room, Primary Bedroom, Bedroom 2, Bedroom 3, Kitchen, Family Room, Bedroom 1, Laundry, Other
Basement Full
Interior
Interior Features Primary Bath(s), Kitchen - Island, Stall Shower, Kitchen - Eat-In
Hot Water Natural Gas
Heating Gas, Forced Air
Cooling Central A/C
Flooring Wood, Tile/Brick
Equipment Oven - Wall, Oven - Double, Commercial Range, Dishwasher, Refrigerator, Built-In Microwave
Fireplace N
Appliance Oven - Wall, Oven - Double, Commercial Range, Dishwasher, Refrigerator, Built-In Microwave
Heat Source Natural Gas
Laundry Upper Floor
Exterior
Parking Features Garage Door Opener
Garage Spaces 2.0
Pool In Ground
Utilities Available Cable TV
Water Access N
Roof Type Pitched,Shingle
Accessibility None
Attached Garage 2
Total Parking Spaces 2
Garage Y
Building
Lot Description Cul-de-sac, Irregular, Trees/Wooded, Front Yard, Rear Yard
Story 2
Foundation Brick/Mortar
Sewer Public Sewer
Water Public
Architectural Style Colonial, Contemporary
Level or Stories 2
Structure Type High
New Construction N
Schools
Elementary Schools Community Park
Middle Schools J Witherspoon
High Schools Princeton
School District Princeton Regional Schools
Others
Senior Community No
Tax ID 14-03802-00012
Ownership Fee Simple
Read Less

Bought with Non Subscribing Member • Non Member Office



