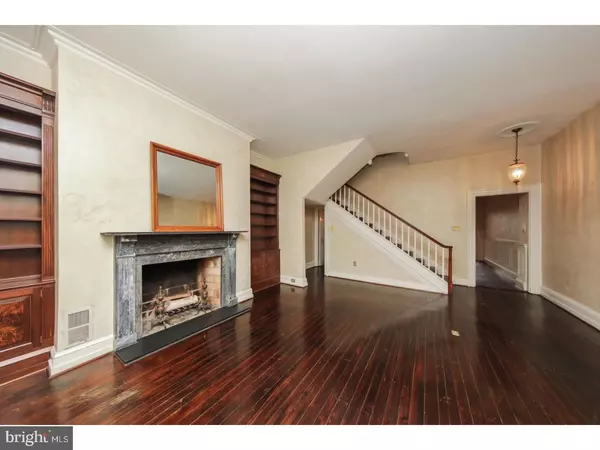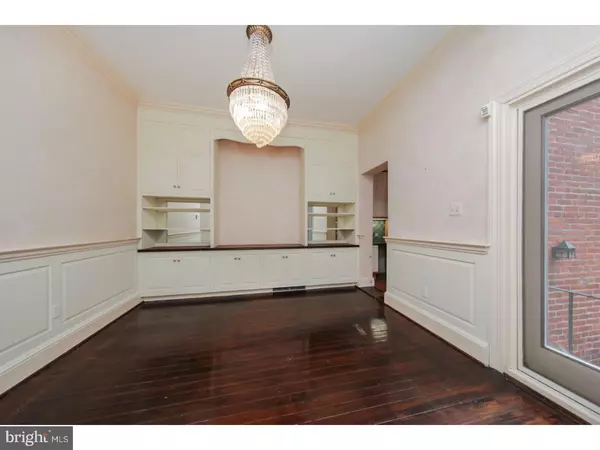For more information regarding the value of a property, please contact us for a free consultation.
537 PINE ST Philadelphia, PA 19106
Want to know what your home might be worth? Contact us for a FREE valuation!

Our team is ready to help you sell your home for the highest possible price ASAP
Key Details
Sold Price $990,000
Property Type Townhouse
Sub Type Interior Row/Townhouse
Listing Status Sold
Purchase Type For Sale
Square Footage 3,044 sqft
Price per Sqft $325
Subdivision Society Hill
MLS Listing ID 1002000322
Sold Date 10/12/18
Style Traditional
Bedrooms 5
Full Baths 3
Half Baths 1
HOA Y/N N
Abv Grd Liv Area 3,044
Originating Board TREND
Year Built 1808
Annual Tax Amount $14,390
Tax Year 2018
Lot Size 1,134 Sqft
Acres 0.03
Lot Dimensions 18X63
Property Description
Stately 1808 Society Hill Federal Townhome for Sale. Original features include fireplaces, random width pine floors, original plaster moldings and staircase. Gracious living room is with high ceilings and mahogany built-ins and fire place. The dining room has a lovely antique crystal chandelier, built ins, wainscoting,large coat closet, and access to the rear garden. The adjoining eat in kitchen has Siematic cabinets, Jennair cook top, Fisher-Paykel dual dishwasher, Viking trash compactor, Subzero refrigerator/freezer and granite counter tops. A half bath is located behind the staircase. The second floor master suite features hard wood floors, expansive closet space, jetted tub and skylight. The second room, now being used as an study, features a fire place, large windows, hard wood floors, and built in book cases and could be another bedroom. The laundry is located in the hall closet on the landing. The 3rd floor has 2 large bedrooms with the original hardwood floors and a full bath. The top floor has 1 bedroom and a storage room with cedar closets and access to the attic and another full bath. There is also a finished great room in the basement with exposed beams and built ins along with a workshop and the mechanical area. The rear garden has slate pavers and access to 6th Street. Come see this beautiful home in one of Philadelphia's best locations, steps away to Washington Square, Head House Square, lovely parks, and renowned restaurants.
Location
State PA
County Philadelphia
Area 19106 (19106)
Zoning RM1
Direction South
Rooms
Other Rooms Living Room, Dining Room, Primary Bedroom, Bedroom 2, Bedroom 3, Kitchen, Bedroom 1
Basement Full
Interior
Interior Features Skylight(s), Stall Shower, Kitchen - Eat-In
Hot Water Natural Gas
Heating Gas, Hot Water
Cooling Central A/C
Fireplaces Number 2
Equipment Cooktop, Oven - Wall
Fireplace Y
Appliance Cooktop, Oven - Wall
Heat Source Natural Gas
Laundry Upper Floor
Exterior
Water Access N
Accessibility None
Garage N
Building
Story 3+
Sewer Public Sewer
Water Public
Architectural Style Traditional
Level or Stories 3+
Additional Building Above Grade
New Construction N
Schools
School District The School District Of Philadelphia
Others
Senior Community No
Tax ID 051184500
Ownership Fee Simple
Read Less

Bought with Kelly D Patrizio • Coldwell Banker Realty
GET MORE INFORMATION




