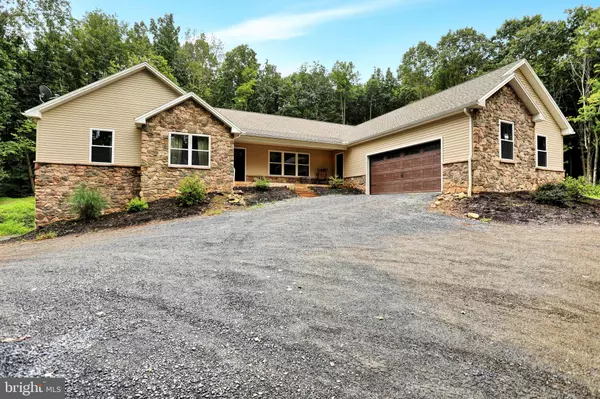For more information regarding the value of a property, please contact us for a free consultation.
256 FOX HOLLOW RD Shermans Dale, PA 17090
Want to know what your home might be worth? Contact us for a FREE valuation!

Our team is ready to help you sell your home for the highest possible price ASAP
Key Details
Sold Price $405,000
Property Type Single Family Home
Sub Type Detached
Listing Status Sold
Purchase Type For Sale
Square Footage 2,408 sqft
Price per Sqft $168
Subdivision None Available
MLS Listing ID 1002287322
Sold Date 10/09/18
Style Ranch/Rambler
Bedrooms 4
Full Baths 2
Half Baths 1
HOA Y/N N
Abv Grd Liv Area 2,408
Originating Board BRIGHT
Year Built 2015
Annual Tax Amount $5,901
Tax Year 2018
Lot Size 21.100 Acres
Acres 21.1
Property Description
21 Acres! This beautiful 4 beds 2 1/2 baths sits on 21 secluded wooded acres. Large eat-in kitchen with granite countertops, huge island, stainless steel appliances, walk-in pantry and hardwood floors. Open concept living area with gas fireplace, 3 car garage, 1st floor laundry and the list goes on and on! Schedule your private showing today!
Location
State PA
County Perry
Area Carroll Twp (15040)
Zoning RESIDENTIAL
Rooms
Other Rooms Living Room, Dining Room, Primary Bedroom, Bedroom 2, Bedroom 3, Kitchen, Bedroom 1, Office
Basement Daylight, Partial, Interior Access, Outside Entrance, Partially Finished, Poured Concrete, Rough Bath Plumb, Shelving, Side Entrance, Space For Rooms, Unfinished, Walkout Level, Other
Main Level Bedrooms 4
Interior
Interior Features Breakfast Area, Carpet, Combination Kitchen/Living, Dining Area, Floor Plan - Open, Kitchen - Eat-In, Kitchen - Island, Upgraded Countertops, Walk-in Closet(s), Primary Bath(s), Store/Office
Hot Water Electric
Heating Heat Pump(s), Wood Burn Stove
Cooling Central A/C
Flooring Hardwood, Laminated, Vinyl
Equipment Built-In Microwave, ENERGY STAR Dishwasher, ENERGY STAR Refrigerator, Exhaust Fan, Oven/Range - Electric, Range Hood, Stainless Steel Appliances
Appliance Built-In Microwave, ENERGY STAR Dishwasher, ENERGY STAR Refrigerator, Exhaust Fan, Oven/Range - Electric, Range Hood, Stainless Steel Appliances
Heat Source Electric, Wood
Exterior
Parking Features Garage - Front Entry, Garage - Side Entry
Garage Spaces 3.0
Utilities Available Cable TV
Water Access N
Roof Type Architectural Shingle
Accessibility Level Entry - Main
Attached Garage 3
Total Parking Spaces 3
Garage Y
Building
Story 1
Sewer On Site Septic
Water Well
Architectural Style Ranch/Rambler
Level or Stories 1
Additional Building Above Grade, Below Grade
Structure Type Cathedral Ceilings
New Construction N
Schools
School District West Perry
Others
Senior Community No
Tax ID 040-182.00-025.016
Ownership Fee Simple
SqFt Source Assessor
Special Listing Condition Standard
Read Less

Bought with KARLA SNYDER • Berkshire Hathaway HomeServices Homesale Realty
GET MORE INFORMATION




