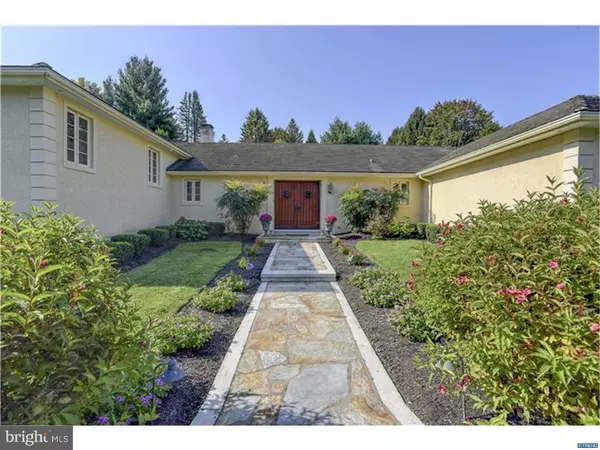For more information regarding the value of a property, please contact us for a free consultation.
126 ADAMS DAM RD Montchanin, DE 19807
Want to know what your home might be worth? Contact us for a FREE valuation!

Our team is ready to help you sell your home for the highest possible price ASAP
Key Details
Sold Price $1,050,018
Property Type Single Family Home
Sub Type Detached
Listing Status Sold
Purchase Type For Sale
Square Footage 5,678 sqft
Price per Sqft $184
Subdivision None Available
MLS Listing ID 1000463434
Sold Date 10/05/18
Style Ranch/Rambler
Bedrooms 5
Full Baths 4
Half Baths 1
HOA Y/N N
Abv Grd Liv Area 5,678
Originating Board TREND
Year Built 1967
Annual Tax Amount $9,628
Tax Year 2017
Lot Size 2.000 Acres
Acres 2.0
Lot Dimensions 0X0
Property Description
Remarkable and expansive custom raised ranch home situated on 2 breathtaking acres surrounded on three sides by Brandywine Creek state parks. As you enter into the grand foyer with gorgeous Tile floors you will love the open and flowing floor plan perfect for entertaining on both a grand and intimate scale. Professional gourmet kitchen completely rebuilt in 2005 including; 12' ceilings, Wolf six burner gas stove w/grill and pot filler, Sub Zero refrigerator and 24 bottle wine cooler, Wolfe double ovens and Asko dishwasher and top-grade granite center island and counters. The Sunroom is amazing with tons of natural light, ceramic tile floors, arched doorway to Dining Room & Living Room. There are 5 steps to the Four bedrooms including the master suite with balcony, luxurious bath & Dressing Room. The fourth bedroom currently used as a home office includes a full bathroom, walk-in closet and double doors that lead to balcony w/spiral staircase to garden area. Lower Level was completely redone in 2003 to include an optional Au Pair suite and kitchen & bar, full bathroom, work-out room, living room, game room, theater room w/ 100" inch screen with projector, 6 reclining movie seats, and arched double doors leading outside to the custom stone wall and patio. Outside you will enjoy the fantastic large stone patio just steps to the upper garden and the circular built-in custom pool with custom made fountain dishes and built-in lighting & speakers. Signature features include; random width oak flooring, arched doorways, custom lighting, large capacity generator, built-in speakers in kitchen and family room, individually controlled radiant heat in each room, Ludowici Clay Tile Roof, Marvin Windows and Doors (2005), and so much more!
Location
State DE
County New Castle
Area Hockssn/Greenvl/Centrvl (30902)
Zoning NC2A
Direction North
Rooms
Other Rooms Living Room, Dining Room, Primary Bedroom, Bedroom 2, Bedroom 3, Kitchen, Family Room, Bedroom 1, In-Law/auPair/Suite, Laundry, Other, Attic
Basement Full, Outside Entrance
Interior
Interior Features Primary Bath(s), Kitchen - Island, Butlers Pantry, Ceiling Fan(s), Kitchen - Eat-In
Hot Water Propane
Heating Oil, Radiant, Zoned, Energy Star Heating System, Programmable Thermostat
Cooling Central A/C
Flooring Wood, Fully Carpeted, Tile/Brick
Fireplaces Number 1
Equipment Cooktop, Oven - Double, Oven - Self Cleaning, Dishwasher, Refrigerator, Disposal, Energy Efficient Appliances, Built-In Microwave
Fireplace Y
Appliance Cooktop, Oven - Double, Oven - Self Cleaning, Dishwasher, Refrigerator, Disposal, Energy Efficient Appliances, Built-In Microwave
Heat Source Oil
Laundry Main Floor
Exterior
Exterior Feature Deck(s), Patio(s), Balcony
Parking Features Inside Access, Garage Door Opener, Oversized
Garage Spaces 4.0
Fence Other
Pool In Ground
Utilities Available Cable TV
Water Access N
Roof Type Tile
Accessibility None
Porch Deck(s), Patio(s), Balcony
Attached Garage 2
Total Parking Spaces 4
Garage Y
Building
Lot Description Irregular, Open, Front Yard, Rear Yard, SideYard(s)
Story 1.5
Sewer On Site Septic
Water Well
Architectural Style Ranch/Rambler
Level or Stories 1.5
Additional Building Above Grade
Structure Type 9'+ Ceilings
New Construction N
Schools
School District Red Clay Consolidated
Others
Senior Community No
Tax ID 07-019.00-004
Ownership Fee Simple
Security Features Security System
Acceptable Financing Conventional
Listing Terms Conventional
Financing Conventional
Read Less

Bought with Laird C Bunch • Monument Sotheby's International Realty
GET MORE INFORMATION




