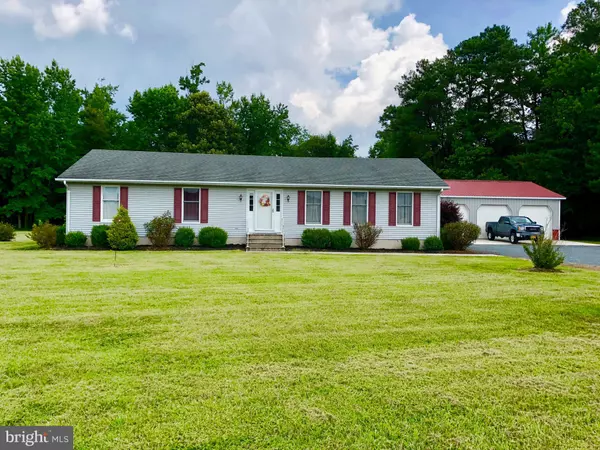For more information regarding the value of a property, please contact us for a free consultation.
30210 CHARLES BARNES RD Westover, MD 21871
Want to know what your home might be worth? Contact us for a FREE valuation!

Our team is ready to help you sell your home for the highest possible price ASAP
Key Details
Sold Price $217,500
Property Type Single Family Home
Sub Type Detached
Listing Status Sold
Purchase Type For Sale
Square Footage 1,936 sqft
Price per Sqft $112
Subdivision None Available
MLS Listing ID 1001992396
Sold Date 10/04/18
Style Ranch/Rambler
Bedrooms 3
Full Baths 3
HOA Y/N N
Abv Grd Liv Area 1,936
Originating Board BRIGHT
Year Built 1988
Annual Tax Amount $1,807
Tax Year 2017
Lot Size 3.050 Acres
Acres 3.05
Property Description
If your looking for a home in the country with all the extras you can ask for then look no further! This 3 bedroom 3 bathroom almost 2,000 sqft ranch style home is situated on just over 3 acres. The property is surrounded by fields and backs up to mature woods. Also situated on the property is a 32x48 3 car detached garage with an 18 ft lien to off the backside of the garage. Inside the garage you will find an impressive workshop area, built in shelving, insulation, electric and airlines throughout and to top it off there is a 9,000 lb car lift that the seller has agreed to stay. Outside the garage you will find a large weather proof composite deck connected to the house that over looks the 3 acres of cleared land and a 24ft above ground pool. Inside you will find ceramic tile as well as new pergo floors throughout. Renovations were recently made in the kitchen that includes: new cabinetry, counter tops, a pantry, and a more open concept in order to over look the dining area. Additional upgrades include a new heat pump in 2014, a new architectural roof in 2007, an 8 channel survey lance & alarm system, replaced carpet in the bedrooms, a whole house water softener, a propane tankless hot water heater and an over sized high efficiency pellet stove. With a dining room, living room, separate eating area, bonus room and an underground electric dog fence this home has plenty of space for you and your family to enjoy. Call to schedule a tour today!
Location
State MD
County Somerset
Area Somerset East Of Rt-13 (20-02)
Zoning A
Rooms
Main Level Bedrooms 3
Interior
Interior Features Attic, Ceiling Fan(s), Dining Area, Formal/Separate Dining Room, Kitchen - Eat-In, Primary Bath(s), Pantry, Skylight(s)
Heating Heat Pump(s)
Cooling Central A/C
Flooring Carpet, Ceramic Tile, Laminated
Equipment Built-In Microwave, Dishwasher, Dryer - Electric, Dryer - Front Loading, Dryer, Exhaust Fan, Oven/Range - Electric, Washer, Water Conditioner - Owned, Water Heater - Tankless
Appliance Built-In Microwave, Dishwasher, Dryer - Electric, Dryer - Front Loading, Dryer, Exhaust Fan, Oven/Range - Electric, Washer, Water Conditioner - Owned, Water Heater - Tankless
Heat Source Electric
Laundry Main Floor, Washer In Unit, Dryer In Unit
Exterior
Parking Features Garage Door Opener, Garage - Front Entry, Covered Parking, Additional Storage Area, Oversized
Garage Spaces 13.0
Fence Electric
Pool Above Ground, Filtered
Water Access N
Roof Type Architectural Shingle
Street Surface Paved
Accessibility None
Road Frontage Public
Total Parking Spaces 13
Garage Y
Building
Lot Description Backs to Trees, Cleared
Story 1
Foundation Crawl Space
Sewer Community Septic Tank, Private Septic Tank
Water Well
Architectural Style Ranch/Rambler
Level or Stories 1
Additional Building Above Grade, Below Grade
Structure Type Dry Wall
New Construction N
Schools
School District Somerset County Public Schools
Others
Senior Community No
Tax ID 13-008795
Ownership Fee Simple
SqFt Source Assessor
Acceptable Financing Cash, Conventional, FHA, VA, USDA
Horse Property Y
Listing Terms Cash, Conventional, FHA, VA, USDA
Financing Cash,Conventional,FHA,VA,USDA
Special Listing Condition Standard
Read Less

Bought with Zach Bankert • Long & Foster Real Estate, Inc.



