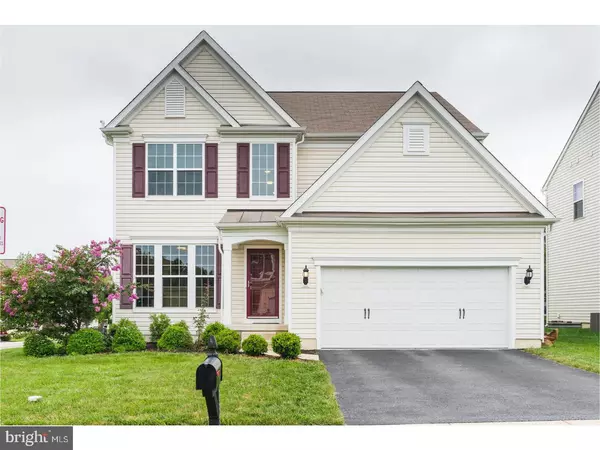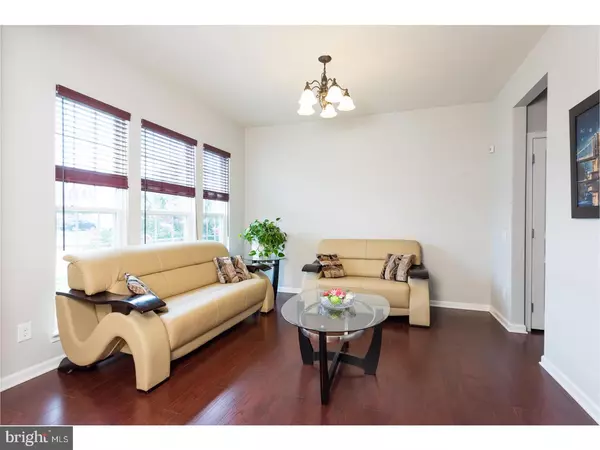For more information regarding the value of a property, please contact us for a free consultation.
735 N HAINES CIR Downingtown, PA 19335
Want to know what your home might be worth? Contact us for a FREE valuation!

Our team is ready to help you sell your home for the highest possible price ASAP
Key Details
Sold Price $504,000
Property Type Single Family Home
Sub Type Detached
Listing Status Sold
Purchase Type For Sale
Square Footage 3,376 sqft
Price per Sqft $149
Subdivision Applecross
MLS Listing ID 1002297450
Sold Date 10/03/18
Style Colonial
Bedrooms 4
Full Baths 3
Half Baths 1
HOA Fees $233/mo
HOA Y/N Y
Abv Grd Liv Area 3,376
Originating Board TREND
Year Built 2013
Annual Tax Amount $8,690
Tax Year 2018
Lot Size 7,700 Sqft
Acres 0.18
Lot Dimensions 0X0
Property Description
UPGRADES GALORE! Magnificent Kimball model situated on the desirable Applecross community in award winning Downingtown/STEM schools! This 5 yrs old handsome colonial is beautifully upgraded with amenities too numerous to list. SIMPLY GORGEOUS are the only words to describe the home featuring cherry stained wood floors throughout first floor, fresh paint, finished basement, huge paver patio and airy corner lot. Enter the light-filled double story foyer entrance which is opening to a formal dining/living Room with gleaming wood floors. Desired first floor study/bedroom awaits you. Continue around the study into the spacious, family room which has large windows, cozy fireplace and is full of light. This remarkable space opens to an upgraded Kitchen with oversized island, 42" cherry cabinetry, GRANITE countertops, custom tiled backsplash, stainless appliances, planning desk, pantry and Breakfast area. Patio door leads to the backyard with large custom patio with paver sitting/privacy wall. A convenient powder room and large two car attached Garage completes the first floor. Climb up the stylish wood stairs to the luxurious second floor. This second floor offers spacious master suite with walk in closet and stylish custom Master Bath with Frameless glass shower, upgraded tile and huge soaking tub. Three additional spacious bedrooms and a hall bath completes this level. Ample closets throughout! DO NOT MISS the FINISHED basement! An entertainer's dream, this well-lit basement features cherry laminate floors, theater area, fully upgraded full bathroom with jutted & rain shower and exercise area. Community amenities include tennis, basketball, an 18 hole Nicklaus Golf Course, an outdoor pool with splash pad, an indoor pool with caribbean bar and TV's, state-of-the-art fitness center, fitness classes, walking trails, and a new club house. Conveniently located?Minutes to Shopping, Wegmans, Rts 322 & 30 Bypass, Corporate Parks, Hospitals, and Train Station. This community homes sell fast so make your Appointment Today!
Location
State PA
County Chester
Area East Brandywine Twp (10330)
Zoning R2
Direction Southeast
Rooms
Other Rooms Living Room, Dining Room, Primary Bedroom, Bedroom 2, Bedroom 3, Kitchen, Family Room, Bedroom 1
Basement Full, Fully Finished
Interior
Interior Features Primary Bath(s), Kitchen - Island, Butlers Pantry, Ceiling Fan(s), Kitchen - Eat-In
Hot Water Natural Gas
Heating Gas, Forced Air
Cooling Central A/C
Flooring Wood, Fully Carpeted
Fireplaces Number 1
Fireplaces Type Gas/Propane
Equipment Dishwasher, Built-In Microwave
Fireplace Y
Appliance Dishwasher, Built-In Microwave
Heat Source Natural Gas
Laundry Upper Floor
Exterior
Exterior Feature Deck(s)
Garage Spaces 2.0
Amenities Available Swimming Pool
Water Access N
Accessibility None
Porch Deck(s)
Attached Garage 2
Total Parking Spaces 2
Garage Y
Building
Story 2
Sewer Public Sewer
Water Public
Architectural Style Colonial
Level or Stories 2
Additional Building Above Grade
Structure Type 9'+ Ceilings
New Construction N
Schools
Elementary Schools Brandywine-Wallace
Middle Schools Downington
High Schools Downingtown High School West Campus
School District Downingtown Area
Others
HOA Fee Include Pool(s)
Senior Community No
Tax ID 30-05 -0689
Ownership Fee Simple
Acceptable Financing Conventional
Listing Terms Conventional
Financing Conventional
Read Less

Bought with John Boguslaw • Keller Williams Real Estate-Blue Bell



