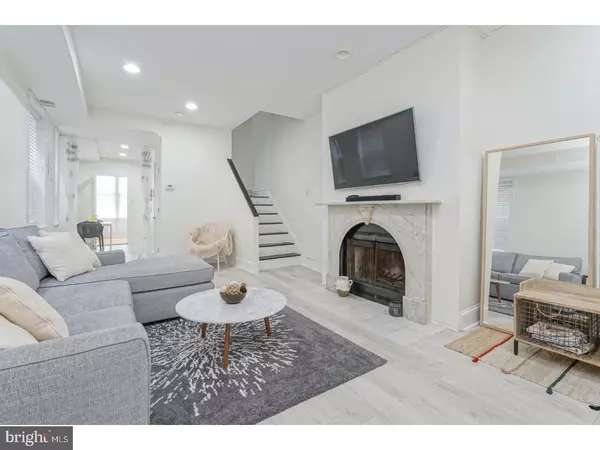For more information regarding the value of a property, please contact us for a free consultation.
1304 SPRUCE ST #4 Philadelphia, PA 19107
Want to know what your home might be worth? Contact us for a FREE valuation!

Our team is ready to help you sell your home for the highest possible price ASAP
Key Details
Sold Price $470,000
Property Type Single Family Home
Sub Type Unit/Flat/Apartment
Listing Status Sold
Purchase Type For Sale
Square Footage 1,175 sqft
Price per Sqft $400
Subdivision Washington Sq West
MLS Listing ID 1002131036
Sold Date 10/01/18
Style Other
Bedrooms 2
Full Baths 2
HOA Fees $325/mo
HOA Y/N Y
Abv Grd Liv Area 1,175
Originating Board TREND
Year Built 1928
Annual Tax Amount $5,137
Tax Year 2018
Lot Dimensions 0X0
Property Description
Almost too good to be true! An immaculate two bedroom condo in the heart of Washington Square West with a private sunroom, working fireplace and DEEDED PARKING. One of 5 units in a lovely boutique building just a few doors down from Vetri. Inside find clean, elegant finishes that blend seamlessly with the neighborhood's historic charm. This is not a fourth floor walk-up, unit 4 is the first door at the top of the main stairway and opens to a large living area with a marble fireplace, plenty of windows and natural light. Travel back to the kitchen where you'll find modern finishes with SS appliances and a fantastic sunroom where you can relax with morning coffee, a glass of wine or curl up with a good book. The two bedrooms are upstairs with a full bath in the hall and en suite in the master. Both are equally inviting with the same neutral palette, clean lines and natural light that flows through every room of this gorgeous home. Enjoy living in the heart of the city with fabulous restaurants and attractions like the Kimmel Center at your front door. It doesn't get any better than this -- Schedule your showing today!
Location
State PA
County Philadelphia
Area 19107 (19107)
Zoning CMX2
Rooms
Other Rooms Living Room, Primary Bedroom, Kitchen, Family Room, Bedroom 1
Interior
Interior Features Kitchen - Eat-In
Hot Water Electric
Heating Electric
Cooling Central A/C
Flooring Marble
Fireplaces Number 1
Fireplace Y
Heat Source Electric
Laundry Main Floor
Exterior
Garage Spaces 2.0
Water Access N
Accessibility None
Total Parking Spaces 2
Garage N
Building
Story 3+
Sewer Public Sewer
Water Public
Architectural Style Other
Level or Stories 3+
Additional Building Above Grade
New Construction N
Schools
School District The School District Of Philadelphia
Others
Senior Community No
Tax ID 888042154
Ownership Condominium
Read Less

Bought with Caitlyn Pellegrini • Compass RE



