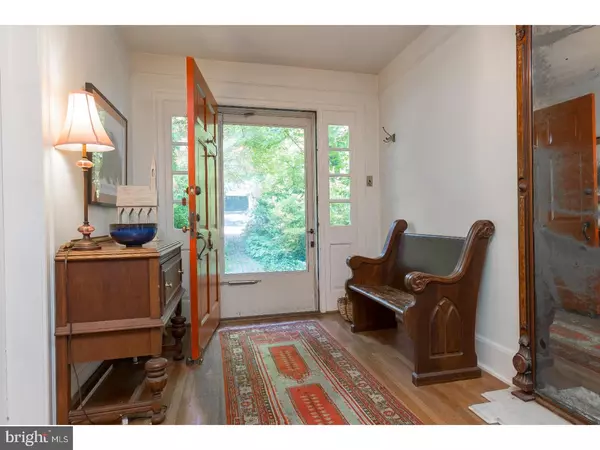For more information regarding the value of a property, please contact us for a free consultation.
617 PEMBROKE RD Bryn Mawr, PA 19010
Want to know what your home might be worth? Contact us for a FREE valuation!

Our team is ready to help you sell your home for the highest possible price ASAP
Key Details
Sold Price $853,000
Property Type Single Family Home
Sub Type Detached
Listing Status Sold
Purchase Type For Sale
Square Footage 4,409 sqft
Price per Sqft $193
Subdivision Bryn Mawr
MLS Listing ID 1002022900
Sold Date 09/28/18
Style Colonial
Bedrooms 6
Full Baths 3
Half Baths 1
HOA Y/N N
Abv Grd Liv Area 4,409
Originating Board TREND
Year Built 1920
Annual Tax Amount $20,310
Tax Year 2018
Lot Size 0.351 Acres
Acres 0.35
Lot Dimensions 100
Property Description
Welcome to a classic Georgian brick Colonial home with 6 bedroom and 3 baths located on the north side of Bryn Mawr. This graceful home has a spacious entry hall to welcome guests. On one side of the entry hall is a large living room with a wood burning fireplace and a wall of well-lit, glass display shelves. The living room is backed with double doors that lead out to the side patio for extra entertaining space. A formal dining room with two tall built-in hutches is located on the other side of the entry hall and a powder room is tucked under the front stairs. In the back of the house is a bright family room with an unvented gas fireplace for extra warmth on cold nights. This great space has doors that open to the side patio and built-in cabinets and shelving. The family room opens to the modern kitchen for terrific flow. The kitchen is spacious enough for a breakfast table and has a gas cooktop, double ovens, dishwasher and Thermador refrigerator. There's a back staircase and a mud room that can hold your extra refrigerator and the households coats and backpacks. On the second floor, you will find the master bedroom with two closets and an ensuite bath with jacuzzi tub. The hall bathroom serves the two other bedrooms on this floor. The laundry room is next to the master on the second floor and one of the second-floor bedrooms has a sleeping porch. On the third floor are three bedrooms, one larger and two smaller, all with closets and another full hall bath. The walkout basement is for storage. There's a two-story, two-car detached garage with a second-floor unfinished area that could easily be turned into a home office or additional living space. The .35-acre property features a fenced-in yard with many mature plantings located within the Lower Merion School District. Leaving the house on the sidewalk, a ten-minute stroll will place you in the middle of all the amenities downtown Bryn Mawr has to offer including shopping, library, restaurants and the Bryn Mawr Film Institute. This is the house for you if you're looking for a renovation opportunity in a fabulous Main Line area.
Location
State PA
County Montgomery
Area Lower Merion Twp (10640)
Zoning R3
Rooms
Other Rooms Living Room, Dining Room, Primary Bedroom, Bedroom 2, Bedroom 3, Kitchen, Family Room, Bedroom 1, Laundry, Other, Attic
Basement Full, Unfinished, Outside Entrance
Interior
Interior Features Primary Bath(s), Ceiling Fan(s), Kitchen - Eat-In
Hot Water Natural Gas
Heating Gas
Cooling None
Flooring Wood
Fireplaces Number 2
Equipment Oven - Double, Dishwasher, Refrigerator
Fireplace Y
Appliance Oven - Double, Dishwasher, Refrigerator
Heat Source Natural Gas
Laundry Upper Floor
Exterior
Exterior Feature Patio(s)
Garage Spaces 5.0
Water Access N
Roof Type Pitched
Accessibility None
Porch Patio(s)
Total Parking Spaces 5
Garage Y
Building
Lot Description Level
Story 3+
Sewer Public Sewer
Water Public
Architectural Style Colonial
Level or Stories 3+
Additional Building Above Grade
New Construction N
Schools
School District Lower Merion
Others
Senior Community No
Tax ID 40-00-46148-009
Ownership Fee Simple
Acceptable Financing Conventional
Listing Terms Conventional
Financing Conventional
Read Less

Bought with Dennis Manley • RE/MAX Executive Realty
GET MORE INFORMATION




