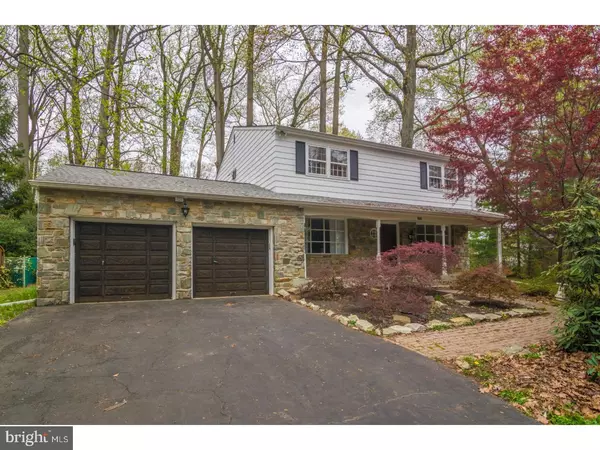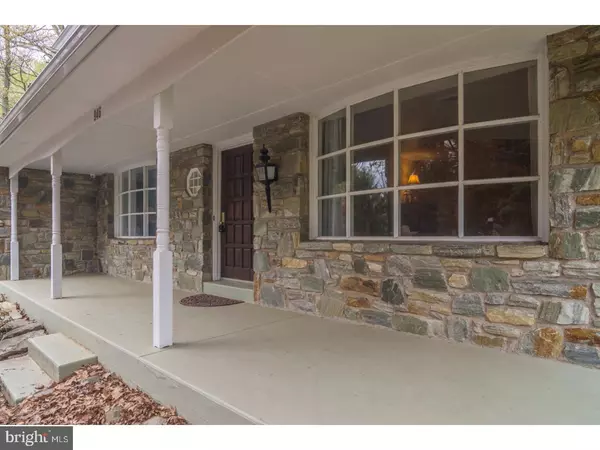For more information regarding the value of a property, please contact us for a free consultation.
946 CHEROKEE AVE Huntingdon Valley, PA 19006
Want to know what your home might be worth? Contact us for a FREE valuation!

Our team is ready to help you sell your home for the highest possible price ASAP
Key Details
Sold Price $340,000
Property Type Single Family Home
Sub Type Detached
Listing Status Sold
Purchase Type For Sale
Square Footage 2,372 sqft
Price per Sqft $143
Subdivision Huntingdon Valley
MLS Listing ID 1003283229
Sold Date 09/28/18
Style Colonial
Bedrooms 4
Full Baths 2
Half Baths 1
HOA Y/N N
Abv Grd Liv Area 2,372
Originating Board TREND
Year Built 1972
Annual Tax Amount $7,266
Tax Year 2018
Lot Size 10,875 Sqft
Acres 0.25
Lot Dimensions 84
Property Description
Come enjoy this bright and spacious 4-bedroom, 2 bath colonial on a quiet, private street in Huntingdon Valley. Pull into your driveway and walk up your brick paved walkway to the large, covered front porch. The center hall entrance features lovely slate floors, with the formal dining room on the left and the formal living room on the right. The large, eat-in kitchen has newer stainless steel appliances, gas cooking, and overlooks the back yard. The kitchen flows into the family room, with random peg wood flooring, stone fireplace and an exit to the back patio and private yard. No need to worry on rainy days with your oversized 2-car garage that leads to the mud/laundry room. A convenient powder room completes the first floor. Head upstairs to the spacious master suite with huge walk-in closet, dressing table and full bath. No fighting over the "best" bedroom in this house, with three additional large bedrooms, each with a big walk-in closet, and a second full bath to complete the second floor. In addition to closets galore, the enormous, unfinished basement is perfect for storage or can be finished for even more living space. Additional home features include refinished hardwood floors throughout most of the house, recently replaced A/C and 3-zone heat with hot water tank, newly lined fireplace and security system. All this in Award Winning Abington School District, close to public transportation, parks, major highways, shopping and hospitals.
Location
State PA
County Montgomery
Area Abington Twp (10630)
Zoning N
Rooms
Other Rooms Living Room, Dining Room, Primary Bedroom, Bedroom 2, Bedroom 3, Kitchen, Family Room, Bedroom 1, Laundry
Basement Full
Interior
Interior Features Kitchen - Eat-In
Hot Water Natural Gas
Heating Gas
Cooling Central A/C, Wall Unit
Fireplaces Number 1
Fireplace Y
Heat Source Natural Gas
Laundry Main Floor
Exterior
Exterior Feature Patio(s)
Garage Spaces 5.0
Water Access N
Accessibility None
Porch Patio(s)
Attached Garage 2
Total Parking Spaces 5
Garage Y
Building
Story 2
Foundation Pilings
Sewer Public Sewer
Water Public
Architectural Style Colonial
Level or Stories 2
Additional Building Above Grade
New Construction N
Schools
High Schools Abington Senior
School District Abington
Others
Senior Community No
Tax ID 30-00-08236-005
Ownership Fee Simple
Special Listing Condition Short Sale
Read Less

Bought with Ansar I Toor • Keller Williams Real Estate-Langhorne



