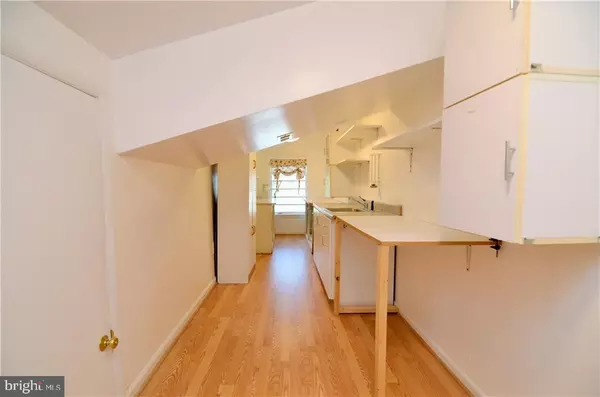For more information regarding the value of a property, please contact us for a free consultation.
103 COTTONTAIL CT S Rehoboth Beach, DE 19971
Want to know what your home might be worth? Contact us for a FREE valuation!

Our team is ready to help you sell your home for the highest possible price ASAP
Key Details
Sold Price $340,000
Property Type Single Family Home
Sub Type Detached
Listing Status Sold
Purchase Type For Sale
Square Footage 2,100 sqft
Price per Sqft $161
Subdivision The Landing
MLS Listing ID 1001573132
Sold Date 09/28/18
Style Coastal,Contemporary
Bedrooms 4
Full Baths 3
HOA Fees $33/ann
HOA Y/N Y
Abv Grd Liv Area 2,100
Originating Board SCAOR
Year Built 1988
Lot Size 0.500 Acres
Acres 0.5
Property Description
This Coastal Contemporary home is in a very sought after location and neighborhood, offering the luxury of a pool and clubhouse with very low HOA fees! This light drenched four bedroom home is beckoning the outdoor enthusiast with gorgeous mature landscaping and foliage, separate well for irrigation, large rear spacious deck for entertaining, a fish pond with fountain, various delightful sitting and gathering spots which include two gorgeous pergolas and a patio. The deck is handicap accessible as well as the garage with an elevator lift to enter the house. The new addition also includes a first floor master suite with walk in or wheelchair accessible tiled bathroom. Enjoy the view of nature from the breakfast room off the kitchen that is adorned by stainless steel appliances and granite counter tops. The entire second level offers a master suite with sauna and multiple areas for dressing, art studio and storage. Many new upgrades, 2016 heat pump included! This home won't last!
Location
State DE
County Sussex
Area Lewes Rehoboth Hundred (31009)
Zoning RE
Rooms
Main Level Bedrooms 4
Interior
Interior Features Attic, Kitchen - Eat-In, Entry Level Bedroom, Ceiling Fan(s), Sauna, Skylight(s), WhirlPool/HotTub, Window Treatments
Hot Water Propane, Tankless
Heating Wood Burn Stove, Propane, Heat Pump(s), Zoned
Cooling Central A/C, Heat Pump(s), Zoned
Flooring Laminated, Tile/Brick, Vinyl
Fireplaces Number 1
Fireplaces Type Wood
Equipment Cooktop, Dishwasher, Disposal, Icemaker, Refrigerator, Microwave, Oven/Range - Gas, Oven - Double, Oven - Self Cleaning, Oven - Wall, Range Hood, Six Burner Stove, Washer/Dryer Hookups Only, Water Heater, Water Heater - Tankless
Furnishings No
Fireplace Y
Window Features Insulated,Screens,Storm
Appliance Cooktop, Dishwasher, Disposal, Icemaker, Refrigerator, Microwave, Oven/Range - Gas, Oven - Double, Oven - Self Cleaning, Oven - Wall, Range Hood, Six Burner Stove, Washer/Dryer Hookups Only, Water Heater, Water Heater - Tankless
Heat Source Bottled Gas/Propane
Exterior
Exterior Feature Deck(s), Patio(s)
Parking Features Garage - Front Entry
Garage Spaces 2.0
Utilities Available Cable TV Available
Water Access N
Roof Type Shingle,Asphalt
Accessibility Other
Porch Deck(s), Patio(s)
Attached Garage 2
Total Parking Spaces 2
Garage Y
Building
Story 2
Foundation Block, Crawl Space
Sewer Public Sewer
Water Public, Well
Architectural Style Coastal, Contemporary
Level or Stories 2
Additional Building Above Grade
Structure Type Vaulted Ceilings
New Construction N
Schools
School District Cape Henlopen
Others
Senior Community No
Tax ID 334/12.00/425.00
Ownership Fee Simple
SqFt Source Estimated
Acceptable Financing Cash, Conventional, FHA, USDA
Listing Terms Cash, Conventional, FHA, USDA
Financing Cash,Conventional,FHA,USDA
Special Listing Condition Standard
Read Less

Bought with KATHY FORD • Berkshire Hathaway HomeServices PenFed Realty



