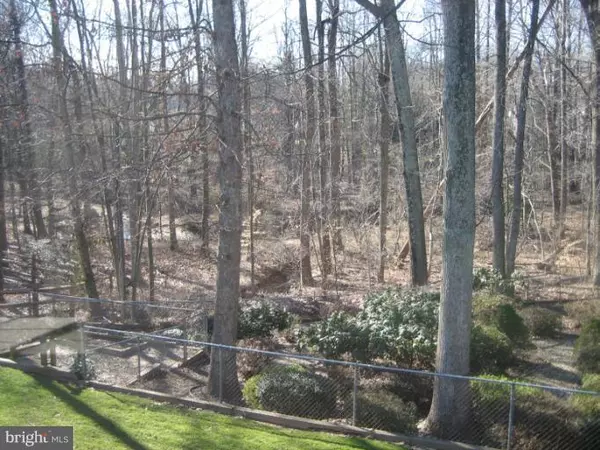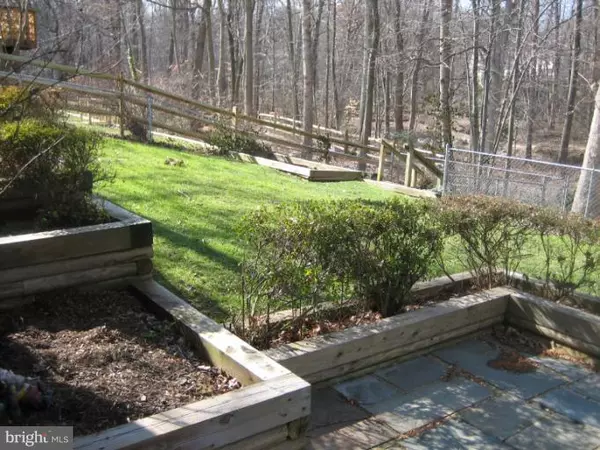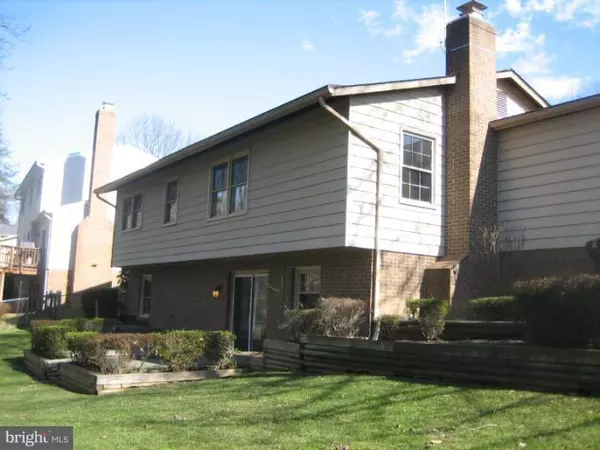For more information regarding the value of a property, please contact us for a free consultation.
4718 CARTERWOOD DR Fairfax, VA 22032
Want to know what your home might be worth? Contact us for a FREE valuation!

Our team is ready to help you sell your home for the highest possible price ASAP
Key Details
Sold Price $465,000
Property Type Single Family Home
Sub Type Detached
Listing Status Sold
Purchase Type For Sale
Subdivision Briarwood
MLS Listing ID 1003840910
Sold Date 04/18/12
Style Ranch/Rambler
Bedrooms 4
Full Baths 3
HOA Fees $6/ann
HOA Y/N Y
Originating Board MRIS
Year Built 1981
Annual Tax Amount $4,365
Tax Year 2011
Lot Size 10,716 Sqft
Acres 0.25
Property Description
*OWNER SALE!* LIGHT & BRIGHT 4 BR, 3 BA DETACHED HOME IN DESIRABLE BRIARWOOD TRULY MOVE-IN COND! UPDATES INCL ALL NEW PAINT & CARPET, DECOR TILE BATHS, RECESS LIGHTS, SOLID SURF COUNTERS, S/S APPLIANCES, CER TILE FLOORS & GAS FURNACE. 2-CAR GARAGE W/ PLENTY OF WORKSPACE. LANDSCAPED YARD OVERLOOKS PARKLAND. ROBINSON HS PYRAMID. CLOSE-IN LOCATION W/ EXPRESS BUS TO PENTAGON! READY FOR QUICK SETTLE!
Location
State VA
County Fairfax
Zoning 131
Rooms
Other Rooms Living Room, Dining Room, Primary Bedroom, Bedroom 2, Bedroom 3, Bedroom 4, Kitchen, Family Room, Foyer, Other, Storage Room, Utility Room, Bedroom 6
Basement Connecting Stairway, Outside Entrance, Rear Entrance, Daylight, Full, Full, Heated, Improved, Space For Rooms, Walkout Level, Windows
Main Level Bedrooms 3
Interior
Interior Features Kitchen - Galley, Kitchen - Table Space, Combination Dining/Living, Kitchen - Eat-In, Primary Bath(s), Chair Railings, Upgraded Countertops, Crown Moldings, Entry Level Bedroom, Floor Plan - Open
Hot Water Natural Gas
Heating Forced Air, Humidifier, Programmable Thermostat
Cooling Central A/C
Fireplaces Number 1
Fireplaces Type Fireplace - Glass Doors, Mantel(s)
Equipment Washer/Dryer Hookups Only, Disposal, Dryer, Exhaust Fan, Humidifier, Icemaker, Microwave, Oven - Self Cleaning, Oven/Range - Electric, Refrigerator, Washer
Fireplace Y
Appliance Washer/Dryer Hookups Only, Disposal, Dryer, Exhaust Fan, Humidifier, Icemaker, Microwave, Oven - Self Cleaning, Oven/Range - Electric, Refrigerator, Washer
Heat Source Natural Gas
Exterior
Exterior Feature Patio(s), Porch(es)
Parking Features Garage Door Opener, Garage - Front Entry
Garage Spaces 2.0
Fence Chain Link, Rear
Water Access N
View Trees/Woods
Accessibility None
Porch Patio(s), Porch(es)
Attached Garage 2
Total Parking Spaces 2
Garage Y
Building
Lot Description Backs to Trees, Backs - Parkland, Landscaping
Story 2
Sewer Public Sewer
Water Public
Architectural Style Ranch/Rambler
Level or Stories 2
Structure Type Dry Wall
New Construction N
Others
Tax ID 69-1-9- -113
Ownership Fee Simple
Special Listing Condition Standard
Read Less

Bought with Susie L Carpenter • Coldwell Banker Realty



