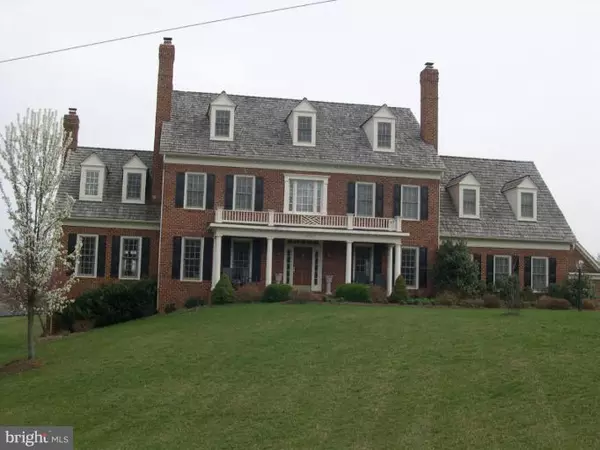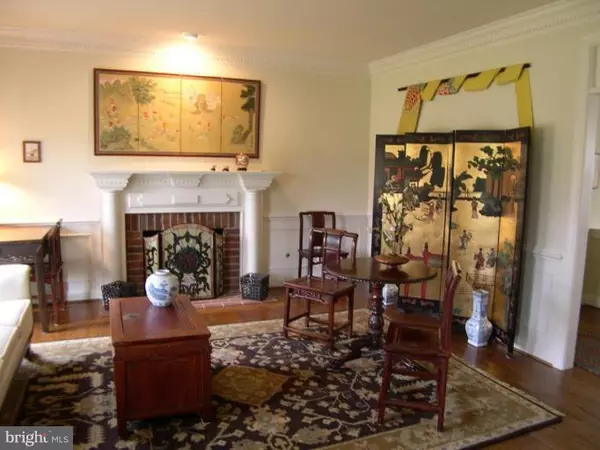For more information regarding the value of a property, please contact us for a free consultation.
40987 NESTLEWOOD FARM LN Paeonian Springs, VA 20129
Want to know what your home might be worth? Contact us for a FREE valuation!

Our team is ready to help you sell your home for the highest possible price ASAP
Key Details
Sold Price $825,000
Property Type Single Family Home
Sub Type Detached
Listing Status Sold
Purchase Type For Sale
Square Footage 8,400 sqft
Price per Sqft $98
Subdivision Pearson Land
MLS Listing ID 1004370648
Sold Date 03/23/12
Style Colonial
Bedrooms 6
Full Baths 5
Half Baths 1
HOA Fees $80/mo
HOA Y/N Y
Abv Grd Liv Area 8,400
Originating Board MRIS
Year Built 2003
Annual Tax Amount $10,569
Tax Year 2006
Lot Size 7.190 Acres
Acres 7.19
Property Description
Superior craftsmanship and stately elegance best describes this all brick home with extensive moldings, coffered ceiling, built-in bookcases, 5 full fireplaces, gourmet professional kitchen, and wonderful views of the valley to the Potomac. Fully finished attic, and basement; over 8000+ sqft of comfort. Yes!
Location
State VA
County Loudoun
Rooms
Other Rooms Living Room, Dining Room, Primary Bedroom, Sitting Room, Bedroom 2, Bedroom 3, Bedroom 4, Bedroom 5, Kitchen, Game Room, Family Room, Den, Library, Foyer, Breakfast Room, Bedroom 1, Study, Sun/Florida Room, Exercise Room, Laundry, Loft, Mud Room, Other, Solarium, Storage Room, Utility Room
Basement Connecting Stairway, Outside Entrance, Rear Entrance, Daylight, Full, Full, Fully Finished, Walkout Level
Interior
Interior Features Breakfast Area, Kitchen - Gourmet, Kitchen - Island, Dining Area, Built-Ins, Chair Railings, Crown Moldings, Window Treatments, Upgraded Countertops, Primary Bath(s), Wet/Dry Bar, Wood Floors, Floor Plan - Open
Hot Water 60+ Gallon Tank, Electric
Heating Forced Air, Zoned
Cooling Central A/C, Zoned
Fireplaces Number 5
Equipment Cooktop, Cooktop - Down Draft, Dishwasher, Disposal, Exhaust Fan, Icemaker, Oven - Double, Oven - Wall, Refrigerator, Six Burner Stove
Fireplace Y
Appliance Cooktop, Cooktop - Down Draft, Dishwasher, Disposal, Exhaust Fan, Icemaker, Oven - Double, Oven - Wall, Refrigerator, Six Burner Stove
Heat Source Bottled Gas/Propane
Exterior
Exterior Feature Deck(s), Porch(es)
Parking Features Garage Door Opener, Garage - Front Entry, Garage - Side Entry
Garage Spaces 4.0
Fence Board, Partially, Rear
Utilities Available Cable TV Available
Water Access N
View Mountain, Scenic Vista
Roof Type Shake
Street Surface Black Top
Accessibility None
Porch Deck(s), Porch(es)
Total Parking Spaces 4
Garage Y
Building
Lot Description Cleared, Landscaping, Premium, Other
Story 3+
Sewer Gravity Sept Fld, Septic Exists
Water Conditioner, Filter, Well
Architectural Style Colonial
Level or Stories 3+
Additional Building Above Grade
Structure Type 9'+ Ceilings,Dry Wall,Tray Ceilings
New Construction N
Others
Tax ID 267188264000
Ownership Fee Simple
Security Features Electric Alarm,Motion Detectors
Acceptable Financing Assumption, Negotiable
Horse Feature Horses Allowed
Listing Terms Assumption, Negotiable
Financing Assumption,Negotiable
Special Listing Condition Short Sale
Read Less

Bought with Cheryl Lillian Waters • 1757 Real Estate Company LLC



