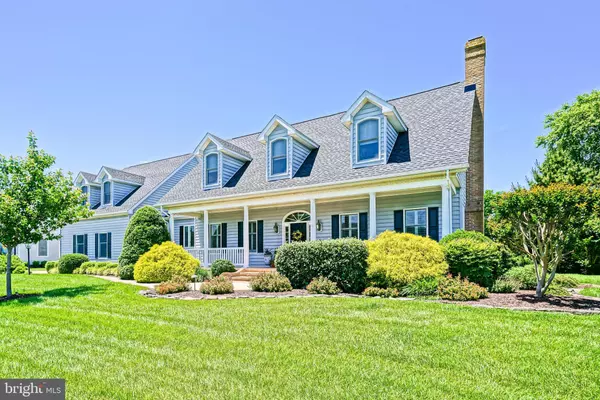For more information regarding the value of a property, please contact us for a free consultation.
212 UNIVERSITY DR Lewes, DE 19958
Want to know what your home might be worth? Contact us for a FREE valuation!

Our team is ready to help you sell your home for the highest possible price ASAP
Key Details
Sold Price $699,900
Property Type Single Family Home
Sub Type Detached
Listing Status Sold
Purchase Type For Sale
Square Footage 5,000 sqft
Price per Sqft $139
Subdivision Pilottown Park
MLS Listing ID 1001894102
Sold Date 09/26/18
Style Cape Cod,Contemporary
Bedrooms 5
Full Baths 4
Half Baths 1
HOA Fees $1/ann
HOA Y/N Y
Abv Grd Liv Area 5,000
Originating Board BRIGHT
Year Built 1993
Annual Tax Amount $2,885
Tax Year 2017
Lot Size 0.288 Acres
Acres 0.29
Lot Dimensions 131 x 102 x 116 x 101
Property Description
TOTAL PACKAGE! Meticulously appointed and maintained home delivers quality, comfort and spacious design. The accommodating floorplan is an open invitation for family and friends to relax and enjoy this in-town Lewes destination! It s all here: 5+ bedrooms and 4.5 baths, a gourmet kitchen with stainless steel appliances, granite counters and central island, office that can easily convert to a 6th bedroom, impressive first-floor master suite with spa-like bath & 2 walk-in closets (one outfitted with built-in organizers), second-floor with loft area & additional bedrooms with en-suite baths, and much more! Every design detail is incorporated from the built-in shelving to the trim and crown molding. Outside deck and gorgeous paver patio surrounded by lush landscaping and gardens provide even more space to enjoy this fabulous home by the sea. This property leaves no stone unturned - Call Today!
Location
State DE
County Sussex
Area Lewes Rehoboth Hundred (31009)
Zoning TN
Rooms
Other Rooms Living Room, Dining Room, Primary Bedroom, Sitting Room, Bedroom 2, Bedroom 3, Bedroom 4, Kitchen, Bedroom 1, Sun/Florida Room, Laundry, Loft, Office, Bathroom 1, Bathroom 2, Bathroom 3, Primary Bathroom, Half Bath
Main Level Bedrooms 1
Interior
Interior Features Breakfast Area, Built-Ins, Ceiling Fan(s), Central Vacuum, Formal/Separate Dining Room, Family Room Off Kitchen, Floor Plan - Traditional, Kitchen - Eat-In, Kitchen - Gourmet, Primary Bath(s), Recessed Lighting, Skylight(s), Upgraded Countertops, Walk-in Closet(s), WhirlPool/HotTub
Hot Water Electric
Heating Forced Air, Heat Pump(s)
Cooling Central A/C, Zoned
Fireplaces Number 2
Fireplaces Type Brick, Gas/Propane, Wood
Fireplace Y
Window Features Bay/Bow
Heat Source Geo-thermal, Electric
Laundry Main Floor
Exterior
Exterior Feature Deck(s), Patio(s), Porch(es)
Parking Features Garage - Side Entry, Garage Door Opener
Garage Spaces 2.0
Water Access N
View Garden/Lawn
Roof Type Asphalt,Shingle
Street Surface Paved
Accessibility None
Porch Deck(s), Patio(s), Porch(es)
Attached Garage 2
Total Parking Spaces 2
Garage Y
Building
Lot Description Landscaping, Front Yard
Story 2
Foundation Block, Crawl Space
Sewer Public Sewer
Water Public
Architectural Style Cape Cod, Contemporary
Level or Stories 2
Additional Building Above Grade, Below Grade
New Construction N
Schools
School District Cape Henlopen
Others
Senior Community No
Tax ID 335-08.00-421.00
Ownership Fee Simple
SqFt Source Estimated
Acceptable Financing Cash, Conventional
Listing Terms Cash, Conventional
Financing Cash,Conventional
Special Listing Condition Standard
Read Less

Bought with Lee Ann Wilkinson • Berkshire Hathaway HomeServices PenFed Realty



