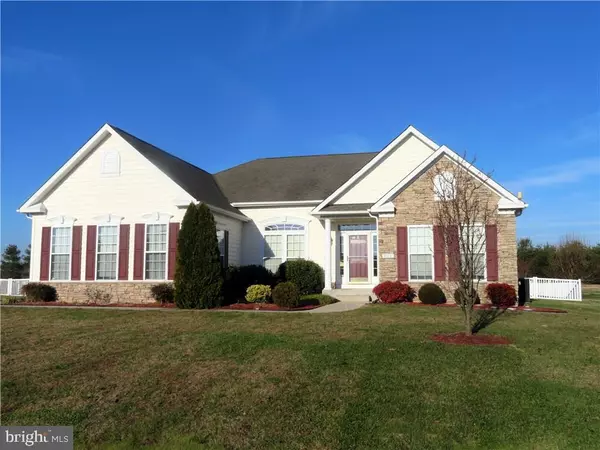For more information regarding the value of a property, please contact us for a free consultation.
30237 WHITEHALL DR Milton, DE 19968
Want to know what your home might be worth? Contact us for a FREE valuation!

Our team is ready to help you sell your home for the highest possible price ASAP
Key Details
Sold Price $365,000
Property Type Single Family Home
Sub Type Detached
Listing Status Sold
Purchase Type For Sale
Square Footage 2,750 sqft
Price per Sqft $132
Subdivision Covington Chase
MLS Listing ID 1001569298
Sold Date 09/21/18
Style Contemporary
Bedrooms 3
Full Baths 2
Half Baths 1
HOA Fees $25/ann
HOA Y/N Y
Abv Grd Liv Area 2,750
Originating Board SCAOR
Year Built 2005
Lot Size 0.860 Acres
Acres 0.86
Property Description
Move-in ready home in Covington Chase in Milton. This 3 bedroom, 2.5 bath home is in great condition. Hardwood floors, open floor plan, gas fireplace in living room, formal dining room, vaulted ceilings, sunroom, master bedroom with full bath, office, 2-car attached garage, and full basement. This home has a security system, tankless hot water, sump pump, hot tub, back deck, paver patio with fire pit, irrigation, and a fenced back yard. It sits on 0.86 acres on a quiet cul de sac. Check this one out today!
Location
State DE
County Sussex
Area Broadkill Hundred (31003)
Zoning AR1
Rooms
Basement Sump Pump, Full, Unfinished
Main Level Bedrooms 3
Interior
Interior Features Pantry, Ceiling Fan(s), Window Treatments, Combination Kitchen/Dining, Formal/Separate Dining Room, Primary Bath(s), Recessed Lighting, Walk-in Closet(s), Wood Floors
Hot Water Tankless
Heating Heat Pump(s)
Cooling Central A/C
Flooring Carpet, Hardwood
Fireplaces Number 1
Fireplaces Type Gas/Propane
Equipment Cooktop, Dishwasher, Disposal, Dryer - Electric, Extra Refrigerator/Freezer, Refrigerator, Washer, Water Heater - Tankless, Oven - Wall, Built-In Microwave
Furnishings No
Fireplace Y
Window Features Screens
Appliance Cooktop, Dishwasher, Disposal, Dryer - Electric, Extra Refrigerator/Freezer, Refrigerator, Washer, Water Heater - Tankless, Oven - Wall, Built-In Microwave
Heat Source Electric
Laundry Main Floor
Exterior
Exterior Feature Deck(s), Patio(s)
Parking Features Garage Door Opener
Garage Spaces 2.0
Fence Fully, Rear
Water Access N
Roof Type Architectural Shingle
Accessibility None
Porch Deck(s), Patio(s)
Attached Garage 2
Total Parking Spaces 2
Garage Y
Building
Lot Description Cul-de-sac
Story 1
Sewer Gravity Sept Fld
Water Private
Architectural Style Contemporary
Level or Stories 1
Additional Building Above Grade
Structure Type Vaulted Ceilings
New Construction N
Schools
School District Cape Henlopen
Others
Senior Community No
Tax ID 235-16.00-194.00
Ownership Fee Simple
SqFt Source Estimated
Security Features Security System
Acceptable Financing Cash, Conventional
Listing Terms Cash, Conventional
Financing Cash,Conventional
Special Listing Condition Standard
Read Less

Bought with WILLIAM FERRERI • BAY COAST REALTY



