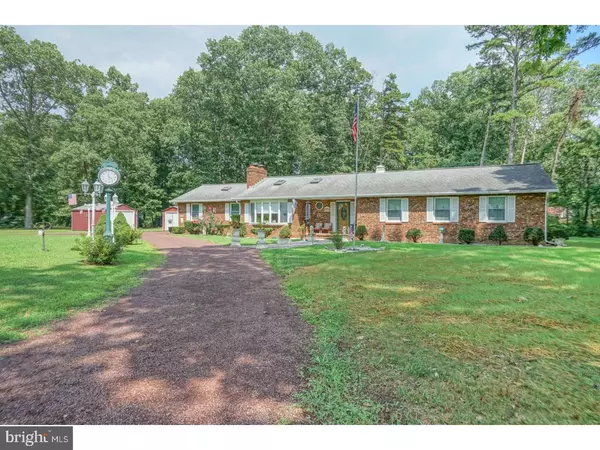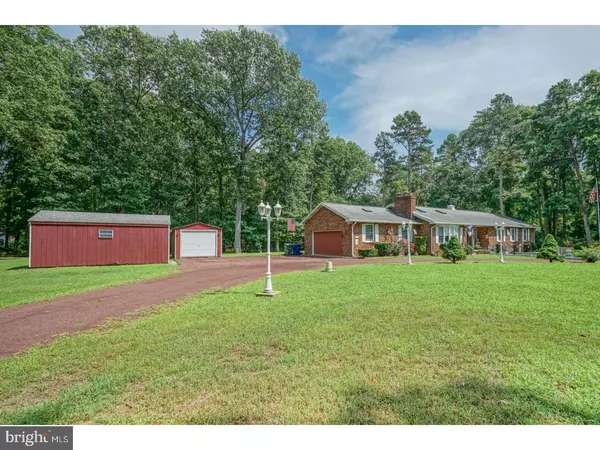For more information regarding the value of a property, please contact us for a free consultation.
594 FRIES MILL RD Franklinville, NJ 08322
Want to know what your home might be worth? Contact us for a FREE valuation!

Our team is ready to help you sell your home for the highest possible price ASAP
Key Details
Sold Price $192,500
Property Type Single Family Home
Sub Type Detached
Listing Status Sold
Purchase Type For Sale
Square Footage 1,688 sqft
Price per Sqft $114
Subdivision Franklin Estates
MLS Listing ID 1002226976
Sold Date 09/21/18
Style Ranch/Rambler
Bedrooms 3
Full Baths 2
HOA Y/N N
Abv Grd Liv Area 1,688
Originating Board TREND
Year Built 1980
Annual Tax Amount $6,851
Tax Year 2017
Lot Size 1.050 Acres
Acres 1.05
Lot Dimensions 259 X 198
Property Description
Welcome Home! This sprawling rancher is picture perfect! Situated on over an acre of ground, enjoy privacy in this lovely, landscaped lot that backs to woods. Pull into the convenient U-Shaped driveway which is strikingly lit in the evening. Plenty of parking options as the driveway fits multiple cars and the home includes an attached 2 car garage while two additional one car garages are set off to the side. Enter into the foyer which is open to the bright and spacious living room. A bow window and cozy gas fireplace are found here. Continue into the open concept kitchen and dining room in the back of the home. Overlooking the massive yard, this is a tranquil place to enjoy a meal. The dining room has large sliding glass doors leading to the spacious deck out back. The kitchen offers convenient L-shape layout of oak cabinetry accented by black appliances. Down the hall, the master suite offers private bathroom. Two additional bedrooms are equally spacious and are conveniently located nearby the guest bathroom in the hallway. A laundry room completes the main level. Basement is accessed via the unique spiral staircase found in the dining room corner. The full finished basement is full of potential and is a great space for multiple purposes. A non functioning fireplace is located down here and the majority of the space is a open. Storage space found to the one end as well! Overall this is a fabulous home with room for the whole family! Easy access to 322, 55, Philly & Shore points. A One Year Home Warranty is included for added peace of mind! Don't miss out on this one!
Location
State NJ
County Gloucester
Area Franklin Twp (20805)
Zoning RA
Rooms
Other Rooms Living Room, Dining Room, Primary Bedroom, Bedroom 2, Kitchen, Family Room, Bedroom 1, Laundry
Basement Full, Drainage System
Interior
Interior Features Primary Bath(s), Breakfast Area
Hot Water Natural Gas
Heating Gas, Forced Air, Energy Star Heating System, Programmable Thermostat
Cooling Energy Star Cooling System
Flooring Fully Carpeted, Vinyl
Fireplaces Number 1
Fireplaces Type Gas/Propane, Non-Functioning
Equipment Built-In Range, Oven - Self Cleaning, Refrigerator, Built-In Microwave
Fireplace Y
Appliance Built-In Range, Oven - Self Cleaning, Refrigerator, Built-In Microwave
Heat Source Natural Gas
Laundry Main Floor
Exterior
Exterior Feature Deck(s)
Parking Features Inside Access, Garage Door Opener, Oversized
Garage Spaces 7.0
Water Access N
Roof Type Pitched,Shingle
Accessibility None
Porch Deck(s)
Total Parking Spaces 7
Garage Y
Building
Lot Description Level, Front Yard, Rear Yard, SideYard(s)
Story 1
Foundation Brick/Mortar
Sewer On Site Septic
Water Well
Architectural Style Ranch/Rambler
Level or Stories 1
Additional Building Above Grade
New Construction N
Schools
Middle Schools Delsea Regional
High Schools Delsea Regional
School District Delsea Regional High Scho Schools
Others
Senior Community No
Tax ID 05-02002-00002
Ownership Fee Simple
Acceptable Financing Conventional, VA, FHA 203(b), USDA
Listing Terms Conventional, VA, FHA 203(b), USDA
Financing Conventional,VA,FHA 203(b),USDA
Read Less

Bought with Joseph C Profeta • RE/MAX Associates - Sewell



