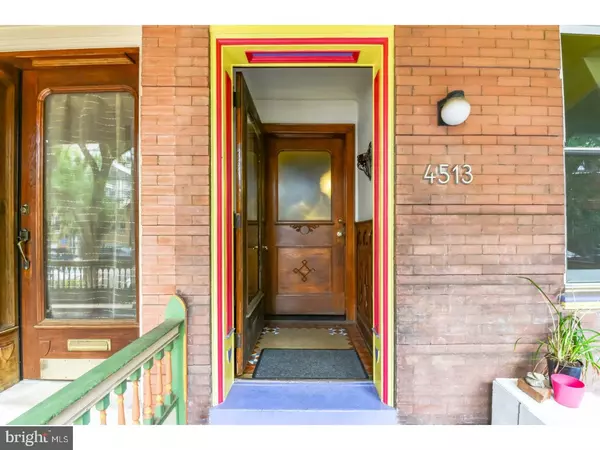For more information regarding the value of a property, please contact us for a free consultation.
4513 OSAGE AVE Philadelphia, PA 19143
Want to know what your home might be worth? Contact us for a FREE valuation!

Our team is ready to help you sell your home for the highest possible price ASAP
Key Details
Sold Price $540,000
Property Type Townhouse
Sub Type Interior Row/Townhouse
Listing Status Sold
Purchase Type For Sale
Square Footage 1,568 sqft
Price per Sqft $344
Subdivision University City
MLS Listing ID 1002259786
Sold Date 09/21/18
Style Victorian,Straight Thru
Bedrooms 4
Full Baths 1
Half Baths 1
HOA Y/N N
Abv Grd Liv Area 1,568
Originating Board TREND
Year Built 1925
Annual Tax Amount $4,101
Tax Year 2018
Lot Size 1,616 Sqft
Acres 0.04
Lot Dimensions 16X101
Property Description
Here's a rare opportunity to live on one of the most charming blocks in West Philly! This gorgeous Victorian still holds its beautiful original details including hardwood floors throughout, a wood-burning fireplace, and intricate wood staircase with a built-in storage cubby. Step up to the front porch with hooks already installed, making a porch swing a snap to install. The wood and tile-adorned vestibule leads into the large living room with high ceilings. Continue back to the formal dining room and into the kitchen offering built-in appliances, a dishwasher, under cabinet lighting, and plenty of storage space. Off the kitchen is the solarium with a half bath leading to the rear deck and patio. Enjoy a cup of coffee while admiring the fig and rhododendron plants. Upstairs is home to 4 bedrooms with hardwood floors, ceiling fans, and tons of natural light. The front bedroom includes a grand built-in closet and shelving, while the rear bedroom has his-and-hers closets. You'll also find the bright full bathroom with a large vanity, heat lamp, and glass shower. If you need more living space, the full basement is big and deep ? perfect for finishing! This home also offers an insulated attic, updated windows, central air, skylights, and an easy walk to Reanimator Coffee Roasters, University Swim Club, Clark Park, Cedar Park Playground, Mariposa, Milk and Honey, Green Line Cafe, and Woodlands. Located within the award-winning Penn Alexander Elementary catchment - Don't let this opportunity slip away!
Location
State PA
County Philadelphia
Area 19143 (19143)
Zoning RSA5
Rooms
Other Rooms Living Room, Dining Room, Primary Bedroom, Bedroom 2, Bedroom 3, Kitchen, Bedroom 1, Laundry
Basement Full, Unfinished
Interior
Interior Features Skylight(s), Ceiling Fan(s)
Hot Water Natural Gas
Heating Gas
Cooling Central A/C
Flooring Wood, Tile/Brick
Fireplaces Number 1
Fireplaces Type Brick
Equipment Built-In Range, Dishwasher, Refrigerator, Disposal, Built-In Microwave
Fireplace Y
Window Features Replacement
Appliance Built-In Range, Dishwasher, Refrigerator, Disposal, Built-In Microwave
Heat Source Natural Gas
Laundry Basement
Exterior
Exterior Feature Deck(s), Patio(s), Porch(es), Breezeway
Water Access N
Roof Type Flat
Accessibility None
Porch Deck(s), Patio(s), Porch(es), Breezeway
Garage N
Building
Story 2
Sewer Public Sewer
Water Public
Architectural Style Victorian, Straight Thru
Level or Stories 2
Additional Building Above Grade
New Construction N
Schools
School District The School District Of Philadelphia
Others
Senior Community No
Tax ID 461031300
Ownership Fee Simple
Read Less

Bought with Jeffrey Block • Compass RE



