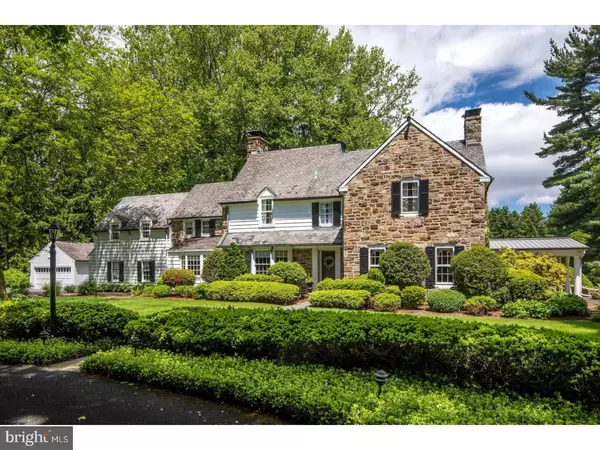For more information regarding the value of a property, please contact us for a free consultation.
2509 CENTER ST Bethlehem, PA 18017
Want to know what your home might be worth? Contact us for a FREE valuation!

Our team is ready to help you sell your home for the highest possible price ASAP
Key Details
Sold Price $778,500
Property Type Single Family Home
Sub Type Detached
Listing Status Sold
Purchase Type For Sale
Square Footage 5,949 sqft
Price per Sqft $130
Subdivision Z Not In A Devel
MLS Listing ID 1001732876
Sold Date 09/14/18
Style Colonial
Bedrooms 5
Full Baths 4
Half Baths 2
HOA Y/N N
Abv Grd Liv Area 5,049
Originating Board TREND
Year Built 1931
Annual Tax Amount $18,694
Tax Year 2018
Lot Size 2.643 Acres
Acres 2.64
Lot Dimensions 339X339
Property Description
SALE PENDING An enticing glimpse of an earlier age of elegance... an architectural style and stature captured in stone... a wistful play of old trees & pines, this exquisite manor home, circa 1932, is testimony to Bethlehem's rich history. The romantic environs exhibit all the essential elements of an elegant estate - a graceful drive, picturesque gardens, flowering trees, flagstone terraces, pond and in-ground pool, sited on 2.6 park-like acres. Designed by Lovelace & Spillman for a Bethlehem Steel Vice President, it has always been a home to prominent executives. Recent renovations and expansions have enhanced the original grace and grandeur, bringing it up to the very best of today's standards. Both the interior and exterior are particularly well-suited for sophisticated entertaining. Designed in grand scale, the interior boasts deep window sills, high ceilings, mercer tile, beautiful wood moldings and floors, and stunning views. A 2017 kitchen renovation is heart-stopping and showcases fabulous appliances, counters, and flooring. A stunning family room with floor-to-ceiling fireplace and a magnificent library overlooks the lush and meticulously landscaped yard. Completing the picture, privately situated on the second floor with front and back staircases, is the sumptuous master suite and three additional bedrooms, all with their own baths. Finally, there are garden areas created by care and time, and a covered patio overlooking all. Homes of this caliber are rare now, but this elegant and welcoming property is an impressive example of one of Bethlehem's finest offerings. At once classic and elegant, warm and comfortable, it is indeed the perfect family home.
Location
State PA
County Northampton
Area Bethlehem City (12404)
Zoning RR
Rooms
Other Rooms Living Room, Dining Room, Primary Bedroom, Bedroom 2, Bedroom 3, Kitchen, Family Room, Bedroom 1, Laundry, Other, Attic
Basement Full
Interior
Interior Features Primary Bath(s), Butlers Pantry, Sauna, Wood Stove, Wet/Dry Bar, Stall Shower, Kitchen - Eat-In
Hot Water Natural Gas
Heating Gas, Electric, Hot Water, Radiator, Baseboard, Zoned
Cooling Central A/C
Flooring Wood, Fully Carpeted, Tile/Brick, Marble
Fireplaces Number 2
Fireplaces Type Marble, Stone
Equipment Cooktop, Oven - Wall, Oven - Double, Dishwasher
Fireplace Y
Appliance Cooktop, Oven - Wall, Oven - Double, Dishwasher
Heat Source Natural Gas, Electric
Laundry Main Floor, Basement
Exterior
Exterior Feature Patio(s)
Garage Spaces 5.0
Pool In Ground
Water Access N
Roof Type Metal,Slate
Accessibility None
Porch Patio(s)
Total Parking Spaces 5
Garage Y
Building
Lot Description Level, Front Yard, Rear Yard, SideYard(s)
Story 2
Sewer On Site Septic
Water Public
Architectural Style Colonial
Level or Stories 2
Additional Building Above Grade, Below Grade
Structure Type Cathedral Ceilings
New Construction N
Schools
School District Bethlehem Area
Others
Senior Community No
Tax ID N6NE4-4-1-0204
Ownership Fee Simple
Security Features Security System
Acceptable Financing Conventional
Listing Terms Conventional
Financing Conventional
Read Less

Bought with Non Subscribing Member • Non Member Office
GET MORE INFORMATION




