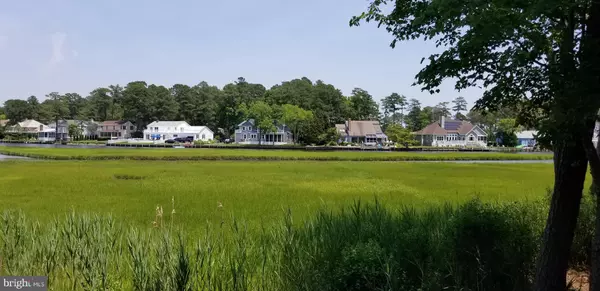For more information regarding the value of a property, please contact us for a free consultation.
21351 POINT CIR #41469 Rehoboth Beach, DE 19971
Want to know what your home might be worth? Contact us for a FREE valuation!

Our team is ready to help you sell your home for the highest possible price ASAP
Key Details
Sold Price $75,000
Property Type Manufactured Home
Sub Type Manufactured
Listing Status Sold
Purchase Type For Sale
Square Footage 1,400 sqft
Price per Sqft $53
Subdivision Rehoboth Bay Mhp
MLS Listing ID 1002002006
Sold Date 09/17/18
Style Ranch/Rambler
Bedrooms 3
Full Baths 2
HOA Y/N N
Abv Grd Liv Area 1,400
Originating Board BRIGHT
Land Lease Amount 743.0
Land Lease Frequency Monthly
Year Built 1996
Annual Tax Amount $498
Tax Year 2017
Property Description
Location is everything! On the water with a view and a furnished home for just above 100,000! Gorgeous views of the Rehoboth Bay and wetlands from your deck and hot tub! With some cleaning and gardening, this home can be beautiful again. It is ready for the inner gardener in all of us. This resort community includes a bay front pool, kayak launch, marina, fishing/crabbing pier, playground, tennis and ponds, and is only a short drive to downtown Rehoboth or Lewes. Ground rent includes Water and Trash/Recycling. Home being sold as is. Some water damage in bathroom, but estimate received to repair is only $2,627 which is reflected in price. Ground rent is currently $743 per month.
Location
State DE
County Sussex
Area Lewes Rehoboth Hundred (31009)
Rooms
Main Level Bedrooms 3
Interior
Interior Features Primary Bath(s), Skylight(s), Stall Shower, Window Treatments, Breakfast Area, Carpet, Ceiling Fan(s), Combination Kitchen/Dining, Dining Area, Entry Level Bedroom, Floor Plan - Open, Kitchen - Eat-In, Pantry, Kitchen - Island
Hot Water Electric
Heating Electric
Cooling Central A/C
Flooring Carpet, Laminated
Fireplaces Number 1
Fireplaces Type Fireplace - Glass Doors
Equipment Cooktop - Down Draft, Disposal, Dryer, Exhaust Fan, Icemaker, Microwave, Oven/Range - Electric, Refrigerator, Range Hood, Washer, Water Heater, Dishwasher
Furnishings Yes
Fireplace Y
Window Features Screens,Skylights
Appliance Cooktop - Down Draft, Disposal, Dryer, Exhaust Fan, Icemaker, Microwave, Oven/Range - Electric, Refrigerator, Range Hood, Washer, Water Heater, Dishwasher
Heat Source Electric
Exterior
Exterior Feature Deck(s)
Utilities Available Cable TV, Phone Available
Water Access N
View Bay, Scenic Vista, Trees/Woods, Water
Roof Type Architectural Shingle
Accessibility None
Porch Deck(s)
Garage N
Building
Story 1
Sewer Public Sewer
Water Community
Architectural Style Ranch/Rambler
Level or Stories 1
Additional Building Above Grade, Below Grade
New Construction N
Schools
Elementary Schools Rehoboth
High Schools Cape Henlopen
School District Cape Henlopen
Others
Senior Community No
Tax ID 334-19.00-1.01-41469
Ownership Land Lease
SqFt Source Estimated
Acceptable Financing Conventional, Cash
Listing Terms Conventional, Cash
Financing Conventional,Cash
Special Listing Condition Standard
Read Less

Bought with ADRIENNE KLASE • Berkshire Hathaway HomeServices PenFed Realty
GET MORE INFORMATION




