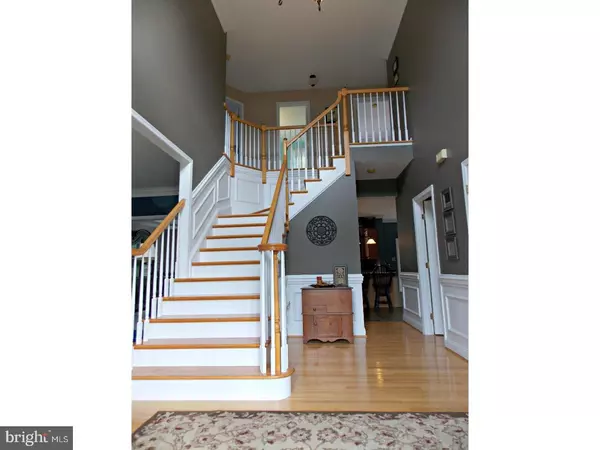For more information regarding the value of a property, please contact us for a free consultation.
380 WINDY HILL RD Gilbertsville, PA 19525
Want to know what your home might be worth? Contact us for a FREE valuation!

Our team is ready to help you sell your home for the highest possible price ASAP
Key Details
Sold Price $413,000
Property Type Single Family Home
Sub Type Detached
Listing Status Sold
Purchase Type For Sale
Square Footage 3,119 sqft
Price per Sqft $132
Subdivision Hanover Hunt
MLS Listing ID 1002099456
Sold Date 09/14/18
Style Colonial
Bedrooms 4
Full Baths 2
Half Baths 1
HOA Y/N N
Abv Grd Liv Area 3,119
Originating Board TREND
Year Built 2003
Annual Tax Amount $7,524
Tax Year 2018
Lot Size 0.500 Acres
Acres 0.5
Lot Dimensions 164
Property Description
This immaculately maintained Windy Hill Colonial will blow you away! You're greeted at the door by the inviting two story hardwood foyer with the formal living room to your left and study/den to your right. Continue into the formal dining room with trey ceilings and chair rail. The gourmet kitchen is any chef's dream with granite counter tops, center island, and a 4ft bump out upgrade offering even more room to cook and entertain. The kitchen also features a bright breakfast room with sliders to the rear yard, and easy access to your two story vaulted-ceiling family room. Multiple windows, gas fireplace, and a second back staircase will make this one of your favorite rooms! Upstairs, all bedrooms are wonderfully sized and share a spacious hall bathroom. The master suite was made for relaxation and convenience with a full private bathroom with soaking tub and double sinks, walk in closets, and a sitting/dressing area. Outside, things just keep on getting better with the two tier stone patio overlooking your partially wooded half acre lot. An oversized 3 car garage, full unfinished basement, and security system complete this truly wonderful place to call home!
Location
State PA
County Montgomery
Area New Hanover Twp (10647)
Zoning R25
Direction Northwest
Rooms
Other Rooms Living Room, Dining Room, Primary Bedroom, Bedroom 2, Bedroom 3, Kitchen, Family Room, Bedroom 1, Other, Attic
Basement Full, Unfinished
Interior
Interior Features Primary Bath(s), Kitchen - Island, Butlers Pantry, Ceiling Fan(s), Kitchen - Eat-In
Hot Water Natural Gas
Heating Gas, Forced Air
Cooling Central A/C
Flooring Wood, Fully Carpeted, Vinyl, Tile/Brick
Fireplaces Number 1
Fireplaces Type Gas/Propane
Equipment Built-In Range, Dishwasher
Fireplace Y
Appliance Built-In Range, Dishwasher
Heat Source Natural Gas
Laundry Main Floor
Exterior
Parking Features Inside Access, Garage Door Opener, Oversized
Garage Spaces 6.0
Fence Other
Utilities Available Cable TV
Water Access N
Roof Type Pitched,Shingle
Accessibility None
Attached Garage 3
Total Parking Spaces 6
Garage Y
Building
Lot Description Level, Trees/Wooded, Front Yard, Rear Yard, SideYard(s)
Story 2
Foundation Concrete Perimeter
Sewer Public Sewer
Water Public
Architectural Style Colonial
Level or Stories 2
Additional Building Above Grade
New Construction N
Schools
High Schools Boyertown Area Jhs-East
School District Boyertown Area
Others
Senior Community No
Tax ID 47-00-00544-102
Ownership Fee Simple
Security Features Security System
Read Less

Bought with Cyndy Young • BHHS Fox & Roach-Wayne
GET MORE INFORMATION




