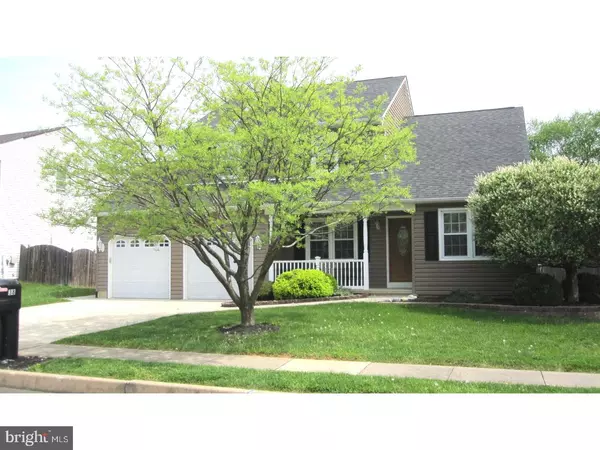For more information regarding the value of a property, please contact us for a free consultation.
38 PERENNIAL DR Fairless Hills, PA 19030
Want to know what your home might be worth? Contact us for a FREE valuation!

Our team is ready to help you sell your home for the highest possible price ASAP
Key Details
Sold Price $326,900
Property Type Single Family Home
Sub Type Detached
Listing Status Sold
Purchase Type For Sale
Square Footage 1,877 sqft
Price per Sqft $174
Subdivision Wistarwood
MLS Listing ID 1001189278
Sold Date 09/14/18
Style Colonial
Bedrooms 3
Full Baths 2
Half Baths 1
HOA Y/N N
Abv Grd Liv Area 1,877
Originating Board TREND
Year Built 1997
Annual Tax Amount $7,692
Tax Year 2018
Lot Size 8,260 Sqft
Acres 0.19
Lot Dimensions 70X118
Property Description
Pride of ownership is evident as you enter this home. You have a covered front porch when you walk up to this home. When you enter the home there is a living room and formal dining room. There is a nice size family room and huge eat in kitchen with wood overhead and base cabinets. Plenty of counter space and an electric four burner stove and oven. Newer appliances and sliding glass doors to the rear private yard on to the patio for relaxation. Off to the side of the kitchen there is a laundry area and powder room with a exit to the yard and an entrance to the two car garage. The second floor consist of the master suite with a master bath and two additional good nice bedrooms with ample closet space. Hall three piece tile bathroom with a new vanity. This home has a finished basement with a propane fireplace. Nice storage space also. There is also an attic above the garage for storage. Well manicured yard and so much more.
Location
State PA
County Bucks
Area Bristol Twp (10105)
Zoning R2
Rooms
Other Rooms Living Room, Dining Room, Primary Bedroom, Bedroom 2, Kitchen, Family Room, Bedroom 1, Laundry
Basement Full, Fully Finished
Interior
Interior Features Primary Bath(s), Butlers Pantry, Ceiling Fan(s), Kitchen - Eat-In
Hot Water Electric
Heating Heat Pump - Electric BackUp
Cooling Central A/C
Flooring Fully Carpeted, Vinyl, Tile/Brick
Fireplaces Number 1
Fireplaces Type Gas/Propane
Equipment Dishwasher, Disposal
Fireplace Y
Appliance Dishwasher, Disposal
Laundry Main Floor
Exterior
Garage Spaces 4.0
Fence Other
Pool Above Ground
Utilities Available Cable TV
Water Access N
Roof Type Shingle
Accessibility None
Total Parking Spaces 4
Garage N
Building
Lot Description Level, Front Yard, Rear Yard, SideYard(s)
Story 2
Sewer Public Sewer
Water Public
Architectural Style Colonial
Level or Stories 2
Additional Building Above Grade
New Construction N
Schools
School District Bristol Township
Others
Senior Community No
Tax ID 05-031-085
Ownership Fee Simple
Acceptable Financing Conventional, VA, FHA 203(b)
Listing Terms Conventional, VA, FHA 203(b)
Financing Conventional,VA,FHA 203(b)
Read Less

Bought with Theresa A Sivertsen • Century 21 Veterans-Newtown



