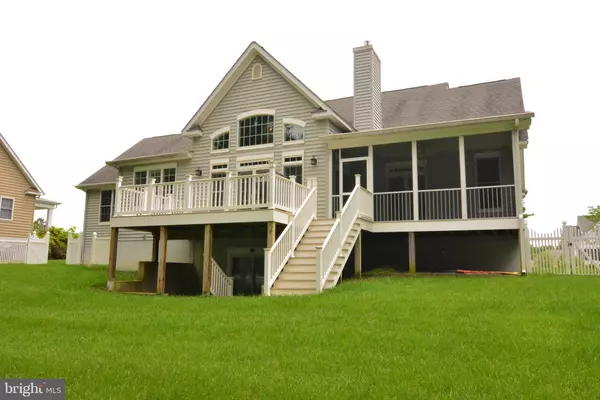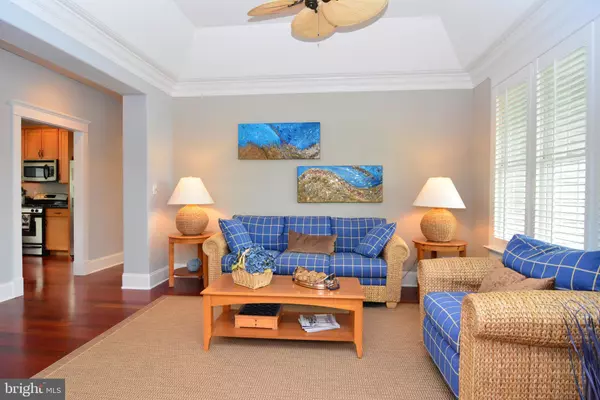For more information regarding the value of a property, please contact us for a free consultation.
45 KENMARE WAY Rehoboth Beach, DE 19971
Want to know what your home might be worth? Contact us for a FREE valuation!

Our team is ready to help you sell your home for the highest possible price ASAP
Key Details
Sold Price $625,000
Property Type Single Family Home
Sub Type Detached
Listing Status Sold
Purchase Type For Sale
Square Footage 2,800 sqft
Price per Sqft $223
Subdivision Kinsale Glen
MLS Listing ID 1001839404
Sold Date 09/14/18
Style Contemporary
Bedrooms 5
Full Baths 3
HOA Fees $180/ann
HOA Y/N Y
Abv Grd Liv Area 2,800
Originating Board BRIGHT
Year Built 2007
Annual Tax Amount $1,754
Tax Year 2017
Lot Size 0.572 Acres
Acres 0.57
Property Description
This home checks all the boxes! Wonderful location in a great neighborhood, gracious open concept floorplan, upgrades throughout, plus a full (unfinished) walk out basement. Brilliant Brazilian Cherry floors throughout the main living areas, gas fireplace and columns add substance to an already well appointed plan. Screened porch and deck allow access from house to the private back yard - fenced, irrigated, landscaped and private from the mature wood line behind this home. Split floor plan features a first floor master suite with jacuzzi tub. Second floor bonus room offers flex space that can be used as a 5th BR or recreation space. Unfinished basement opens to the backyard and offers a ton of future opportunities. Kinsale Glen offers a indoor and outdoor pools, tennis court, fitness center, and clubhouse.
Location
State DE
County Sussex
Area Lewes Rehoboth Hundred (31009)
Zoning L
Rooms
Other Rooms Dining Room, Primary Bedroom, Kitchen, Family Room, Breakfast Room, Primary Bathroom, Full Bath, Additional Bedroom
Basement Outside Entrance, Unfinished, Sump Pump
Main Level Bedrooms 4
Interior
Interior Features Breakfast Area, Ceiling Fan(s), Combination Kitchen/Dining, Entry Level Bedroom, Kitchen - Eat-In, Primary Bath(s), Upgraded Countertops, Walk-in Closet(s), Wood Floors, Dining Area, Floor Plan - Open
Hot Water Electric
Heating Forced Air, Propane
Cooling Central A/C
Flooring Carpet, Hardwood, Tile/Brick
Fireplaces Number 1
Fireplaces Type Gas/Propane
Equipment Built-In Microwave, Built-In Range, Dishwasher, Disposal, Dryer, Exhaust Fan, Oven - Self Cleaning, Oven/Range - Gas, Stainless Steel Appliances, Washer, Water Heater, Refrigerator
Fireplace Y
Appliance Built-In Microwave, Built-In Range, Dishwasher, Disposal, Dryer, Exhaust Fan, Oven - Self Cleaning, Oven/Range - Gas, Stainless Steel Appliances, Washer, Water Heater, Refrigerator
Heat Source Bottled Gas/Propane
Laundry Main Floor
Exterior
Exterior Feature Deck(s), Screened, Porch(es)
Parking Features Garage Door Opener, Garage - Front Entry
Garage Spaces 2.0
Fence Fully
Utilities Available Cable TV
Amenities Available Community Center, Fitness Center, Party Room, Pool - Outdoor, Pool - Indoor, Tennis Courts
Water Access N
Roof Type Architectural Shingle
Accessibility None
Porch Deck(s), Screened, Porch(es)
Attached Garage 2
Total Parking Spaces 2
Garage Y
Building
Story 2
Sewer Public Sewer
Water Private/Community Water
Architectural Style Contemporary
Level or Stories 2
Additional Building Above Grade, Below Grade
Structure Type Dry Wall,Vaulted Ceilings,Tray Ceilings
New Construction N
Schools
Elementary Schools Rehoboth
Middle Schools Beacon
High Schools Cape Henlopen
School District Cape Henlopen
Others
Senior Community No
Tax ID 334-19.00-1248.00
Ownership Fee Simple
SqFt Source Assessor
Security Features Smoke Detector
Acceptable Financing Cash, Conventional
Horse Property N
Listing Terms Cash, Conventional
Financing Cash,Conventional
Special Listing Condition Standard
Read Less

Bought with Barbara "Babs" Morales • Berkshire Hathaway HomeServices PenFed Realty
GET MORE INFORMATION




