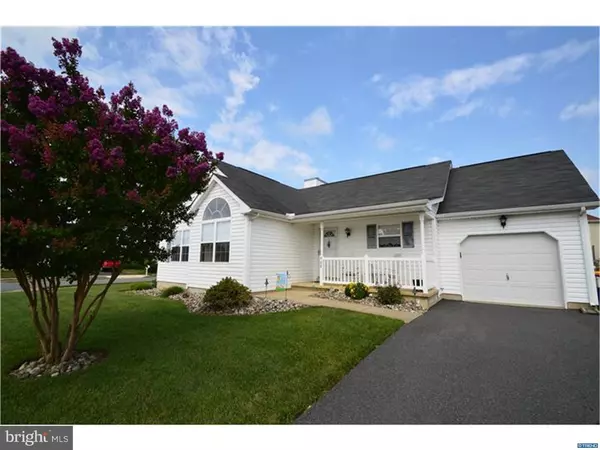For more information regarding the value of a property, please contact us for a free consultation.
908 JENNIFER LN Middletown, DE 19709
Want to know what your home might be worth? Contact us for a FREE valuation!

Our team is ready to help you sell your home for the highest possible price ASAP
Key Details
Sold Price $245,000
Property Type Single Family Home
Sub Type Detached
Listing Status Sold
Purchase Type For Sale
Square Footage 1,325 sqft
Price per Sqft $184
Subdivision Middletown Village
MLS Listing ID 1002131170
Sold Date 09/12/18
Style Ranch/Rambler
Bedrooms 3
Full Baths 2
HOA Y/N N
Abv Grd Liv Area 1,325
Originating Board TREND
Year Built 2004
Annual Tax Amount $1,725
Tax Year 2017
Lot Size 10,019 Sqft
Acres 0.23
Lot Dimensions 0X0
Property Description
Move right into this well maintained ranch style home. A beautiful premium corner lot with covered porch, perfect for relaxing spring, summer and fall. You will love the open floor plan with an abundance of natural light, gleaming hardwood floor in Foyer, Dining and Kitchen. Enter into the Foyer, with a coat closet, view down the hall to bedrooms, or walk into the Family Room. An elegant but casual Family Room with vaulted ceiling, gas fireplace, ceiling fan with light and double window. A bright and cozy Kitchen with newer appliances (Stove under 1yr; Refrig 2yrs, Dishwasher newer), white framed panel cabinets, above cabinet space for decorative items, window above the sink. The Dining Room with pendant light and sliding door to the backyard is perfect for formal and casual dining. The large Master Suite, with 2 walk in closets (6-panel doors), is a great retreat room with sitting area space, full bath with shower and glass door, separate tub for relaxing bubble baths and sink with base cabinet for storage. Spacious Bed 2 and 3 with six panel double closet doors, Bed 3 has a beautiful moon decorative window and each have a double window. The barley used Hall Bath, has a shower/tub and sink with base cabinet. Basement Laundry with front loading washer and dryer, a laundry shoot (access door is located at end of main floor hall). Large Basement for all your storage needs and/or could be finished for additional living space. Single car garage with opener and an attic, and interior access near the Dining/Kitchen. Newer Hot water Heater. Premium corner lot with spacious yard and Shed with front door and side door. Great Curb Appeal with a beautiful and mature landscape with stone and an exterior Irrigation System to help keep the lawn looking good and hydrated. The pride of ownership, very clean, well taken care of and move-in ready condition. Bonus gift? Seller including a 2-10 Supreme Package 1-year Home Warranty. Sqft provided by Public Records, Room Sizes are approx.
Location
State DE
County New Castle
Area South Of The Canal (30907)
Zoning 23R1A
Rooms
Other Rooms Living Room, Dining Room, Primary Bedroom, Bedroom 2, Kitchen, Bedroom 1, Laundry, Other, Attic
Basement Full, Unfinished
Interior
Interior Features Primary Bath(s), Ceiling Fan(s), Stall Shower
Hot Water Natural Gas
Heating Gas, Forced Air
Cooling Central A/C
Flooring Wood, Fully Carpeted, Vinyl
Fireplaces Number 1
Fireplaces Type Gas/Propane
Equipment Dishwasher, Refrigerator
Fireplace Y
Appliance Dishwasher, Refrigerator
Heat Source Natural Gas
Laundry Basement
Exterior
Exterior Feature Porch(es)
Parking Features Inside Access, Garage Door Opener
Garage Spaces 2.0
Water Access N
Roof Type Shingle
Accessibility None
Porch Porch(es)
Attached Garage 1
Total Parking Spaces 2
Garage Y
Building
Lot Description Corner
Story 1
Foundation Brick/Mortar
Sewer Public Sewer
Water Public
Architectural Style Ranch/Rambler
Level or Stories 1
Additional Building Above Grade
Structure Type Cathedral Ceilings,9'+ Ceilings
New Construction N
Schools
School District Appoquinimink
Others
Senior Community No
Tax ID 23-023.00-080
Ownership Fee Simple
Acceptable Financing Conventional, VA, FHA 203(b)
Listing Terms Conventional, VA, FHA 203(b)
Financing Conventional,VA,FHA 203(b)
Read Less

Bought with Lisa A Johannsen • Patterson-Schwartz-Middletown
GET MORE INFORMATION




