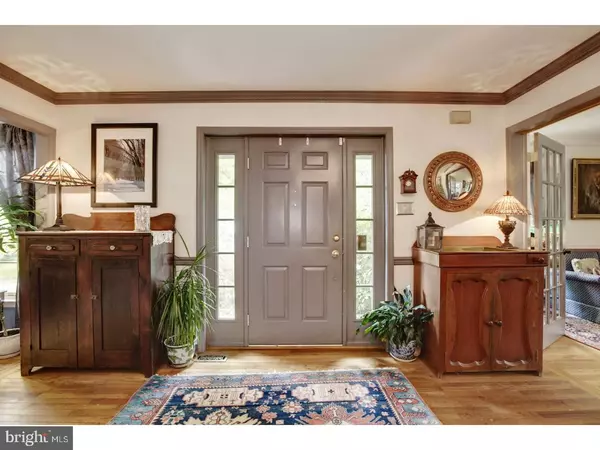For more information regarding the value of a property, please contact us for a free consultation.
1020 ARMSTRONG CT Chesterbrook, PA 19087
Want to know what your home might be worth? Contact us for a FREE valuation!

Our team is ready to help you sell your home for the highest possible price ASAP
Key Details
Sold Price $650,000
Property Type Single Family Home
Sub Type Detached
Listing Status Sold
Purchase Type For Sale
Square Footage 2,664 sqft
Price per Sqft $243
Subdivision Chesterbrook
MLS Listing ID 1001526346
Sold Date 09/11/18
Style Colonial
Bedrooms 4
Full Baths 2
Half Baths 2
HOA Fees $16/ann
HOA Y/N Y
Abv Grd Liv Area 2,664
Originating Board TREND
Year Built 1985
Annual Tax Amount $8,280
Tax Year 2018
Lot Size 0.591 Acres
Acres 0.59
Lot Dimensions 0X0
Property Description
Want to live in Chesterbrook, this is your opportunity. The only home currently available and they don't come on the market very often! This home is on a private cul-de-sac located in the highly desired Fox Hollow Village within the sort out school district of tredyffrin-Easttown. The home features many upgrades including new hardwood floors thorouhout, crown molding, chair rails and much more. As you enter into this lovely home you are greeted by a very inviting foyer. On the main level you have your classic formal dinning and living room, a very open family room with cathedral ceiling, skylights and a fireplace with a beautiful new stone finish, glass doors that open up to the new oversized deck that overlooks a serene backyard. Great for entertaining! You have a all new fabulously renovated kitchen that is open to the family room with a cozy dinning area and window seat. That includes raised panel cabinetry, granite countertops, tiled flooring, glass tile backsplash, Stainless steel appliances, two large pantries. The laundry room and upgraded powder room with a new marble vanity complete the main level of this very spacious home. The foyer spiral staircase leads you to the second level where you'll find the master suite with a walk-in closet and upgraded ensuite with a new marble double vanity. The hallway balcony overlooks the family room and has a great view of the backyard. To finish off the second level you have three generous sized bedrooms and a updated hall bathroom with new vanity and wood plank tile flooring. The finished basement includes two separate living areas and two other finished rooms that could be used as a home office, workout room, etc. A powder room and large unfinished storage area complete this huge basement. You couldn't ask for a better location your close to Chesterbrook Plaza and Wilson Park. Only minutes to the Chester Valley Trail, Valley Forge National Park, King of Prussia, Wegmans, Trader Joe's, plus unlimited shopping and restaurants. Quick access to the train stations. A real must see!
Location
State PA
County Chester
Area Tredyffrin Twp (10343)
Zoning R1
Rooms
Other Rooms Living Room, Dining Room, Primary Bedroom, Bedroom 2, Bedroom 3, Kitchen, Family Room, Bedroom 1, Attic
Basement Full, Fully Finished
Interior
Interior Features Skylight(s), Kitchen - Eat-In
Hot Water Electric
Heating Electric, Heat Pump - Electric BackUp
Cooling Central A/C
Flooring Wood, Tile/Brick
Fireplaces Number 1
Fireplaces Type Stone
Equipment Dishwasher, Disposal, Built-In Microwave
Fireplace Y
Appliance Dishwasher, Disposal, Built-In Microwave
Heat Source Electric
Laundry Main Floor
Exterior
Exterior Feature Deck(s), Patio(s)
Garage Spaces 5.0
Water Access N
Accessibility None
Porch Deck(s), Patio(s)
Attached Garage 2
Total Parking Spaces 5
Garage Y
Building
Lot Description Cul-de-sac
Story 2
Sewer Public Sewer
Water Public
Architectural Style Colonial
Level or Stories 2
Additional Building Above Grade
Structure Type Cathedral Ceilings
New Construction N
Schools
School District Tredyffrin-Easttown
Others
HOA Fee Include Common Area Maintenance
Senior Community No
Tax ID 43-04M-0010
Ownership Fee Simple
Read Less

Bought with Shailesh K Patel • RE/MAX Professional Realty
GET MORE INFORMATION




