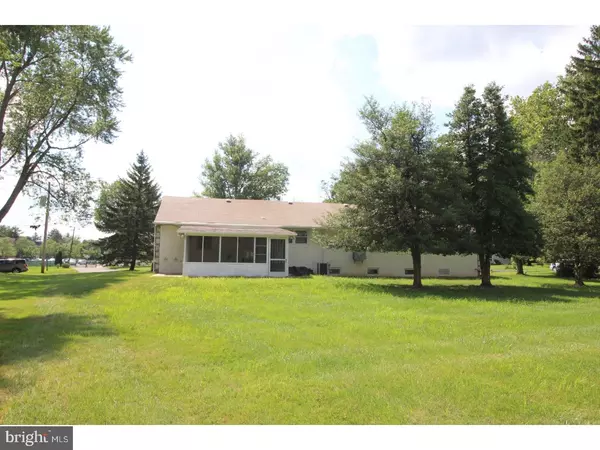For more information regarding the value of a property, please contact us for a free consultation.
265 BRENDWOOD DR Langhorne, PA 19047
Want to know what your home might be worth? Contact us for a FREE valuation!

Our team is ready to help you sell your home for the highest possible price ASAP
Key Details
Sold Price $350,000
Property Type Single Family Home
Sub Type Detached
Listing Status Sold
Purchase Type For Sale
Square Footage 1,627 sqft
Price per Sqft $215
Subdivision Brendwood
MLS Listing ID 1002122394
Sold Date 09/11/18
Style Ranch/Rambler
Bedrooms 3
Full Baths 2
HOA Y/N N
Abv Grd Liv Area 1,627
Originating Board TREND
Year Built 1959
Annual Tax Amount $6,771
Tax Year 2018
Lot Size 0.640 Acres
Acres 0.64
Lot Dimensions 146X191
Property Description
Spacious Stone/ masonry Rancher in desirable "Brendwood Manor". Large 2/3 acre lot. Custom Hardscape front walkway, maintenance free exterior. Remodeled eat-in kitchen with Maple cabinets, cook top , wall oven with breakfast bar. Huge basement recently finished, custom Mahogany wet bar, new wall to wall carpet, recess lighting, full insulation, New sheet rock (purple) and glass block windows! Entire house features hardwood floors. Beautiful living with full wall stone fireplace and bay window. Formal dining room, 3 spacious bedrooms, 2 full bathrooms, 20' long mud/ laundry room with wainscoting. Newer vinyl windows and garage door. Outside entrance to basement, newer 200 amp circuit breaker panel. Comfortable hot water heat ( 2 zone) along with separate central air system. Enjoy summer nights in the screened flagstone patio. 2 car attached garage with opener. Attic storage. Home shows great Pride of ownership. WOW!
Location
State PA
County Bucks
Area Middletown Twp (10122)
Zoning R1
Rooms
Other Rooms Living Room, Dining Room, Primary Bedroom, Bedroom 2, Kitchen, Family Room, Bedroom 1, Laundry
Basement Full, Outside Entrance, Fully Finished
Interior
Interior Features Primary Bath(s), Kitchen - Eat-In
Hot Water S/W Changeover
Heating Oil, Hot Water
Cooling Central A/C
Flooring Wood
Fireplaces Number 1
Fireplaces Type Stone
Equipment Cooktop, Oven - Wall, Dishwasher
Fireplace Y
Appliance Cooktop, Oven - Wall, Dishwasher
Heat Source Oil
Laundry Main Floor
Exterior
Exterior Feature Patio(s)
Garage Spaces 2.0
Water Access N
Roof Type Shingle
Accessibility None
Porch Patio(s)
Attached Garage 2
Total Parking Spaces 2
Garage Y
Building
Story 1
Sewer Public Sewer
Water Public
Architectural Style Ranch/Rambler
Level or Stories 1
Additional Building Above Grade
New Construction N
Schools
School District Neshaminy
Others
Senior Community No
Tax ID 22-028-051
Ownership Fee Simple
Read Less

Bought with Diana M Phinney • Coldwell Banker Hearthside-Doylestown



