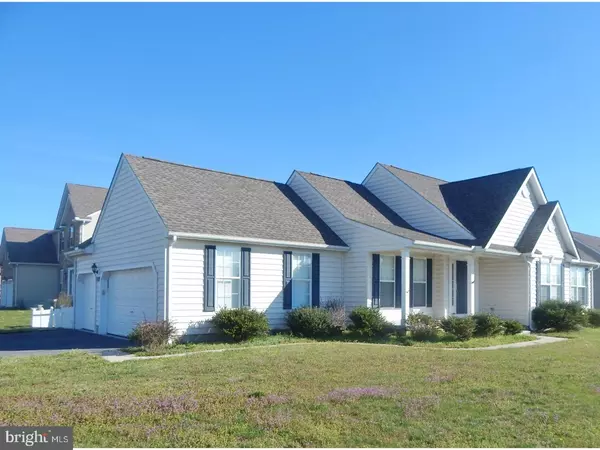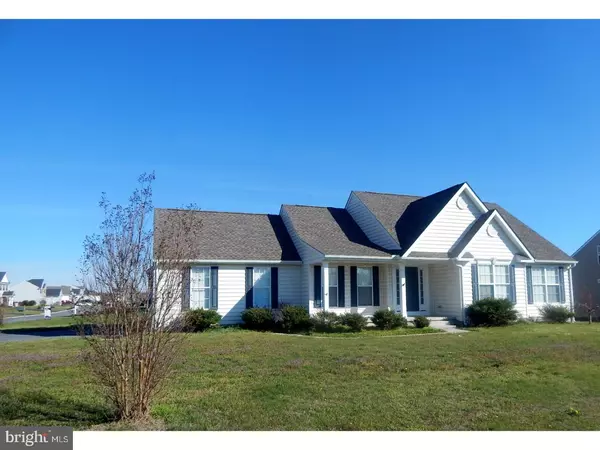For more information regarding the value of a property, please contact us for a free consultation.
196 KINGS MILL DR Felton, DE 19943
Want to know what your home might be worth? Contact us for a FREE valuation!

Our team is ready to help you sell your home for the highest possible price ASAP
Key Details
Sold Price $190,000
Property Type Single Family Home
Sub Type Detached
Listing Status Sold
Purchase Type For Sale
Subdivision Pinehurst Village
MLS Listing ID 1002265372
Sold Date 09/11/18
Style Ranch/Rambler
Bedrooms 3
Full Baths 2
HOA Fees $14/ann
HOA Y/N Y
Originating Board TREND
Year Built 2012
Annual Tax Amount $1,204
Tax Year 2018
Lot Size 10,890 Sqft
Acres 0.25
Lot Dimensions 89X120
Property Description
R-10620 Corner lot Ranch home located in Pinehurst Village. This home features a side entry 3 car garage with a double door bay and a one door bay. The outside of your home features a front porch with recess lights to sit out on a nights and read a book or enjoy the fresh air. The floor plan is an open concept. The hardwood floor foyer and vaulted ceilings really makes this home more open and inviting. The kitchen and dinning room look into the living room. The kitchen features 42' Maple cabinets, tons of countertop and cabinet space, a separate corner countertop for that extra cooking space, stainless steel appliances, recess lights, pantry and much more. The living room opens out to your backyard paver patio with a full fenced in yard with irrigation. Landry room has almost new front loaders, pull down attic storage and plenty of closet storage. The master bedroom features ceiling fan, vaulted ceiling and oversized walk in closet and double sink vanity in your master bathroom. There are two other bedroom with a full bathroom for guest. Look no further this ranch home is a must to see on your tour. close to shopping and downtown dover. USDA Eligible for those who qualify
Location
State DE
County Kent
Area Lake Forest (30804)
Zoning AR
Rooms
Other Rooms Living Room, Dining Room, Primary Bedroom, Bedroom 2, Kitchen, Family Room, Bedroom 1, Attic
Interior
Interior Features Primary Bath(s), Butlers Pantry, Ceiling Fan(s), Sprinkler System, Breakfast Area
Hot Water Electric
Heating Gas, Forced Air
Cooling Central A/C
Flooring Wood, Fully Carpeted, Vinyl
Equipment Oven - Self Cleaning
Fireplace N
Appliance Oven - Self Cleaning
Heat Source Natural Gas
Laundry Main Floor
Exterior
Exterior Feature Patio(s), Porch(es)
Garage Spaces 5.0
Utilities Available Cable TV
Water Access N
Roof Type Shingle
Accessibility None
Porch Patio(s), Porch(es)
Attached Garage 3
Total Parking Spaces 5
Garage Y
Building
Lot Description Corner, Front Yard, Rear Yard, SideYard(s)
Story 1
Foundation Concrete Perimeter
Sewer Public Sewer
Water Private/Community Water
Architectural Style Ranch/Rambler
Level or Stories 1
Structure Type Cathedral Ceilings,9'+ Ceilings
New Construction N
Schools
Middle Schools W.T. Chipman
High Schools Lake Forest
School District Lake Forest
Others
Senior Community No
Tax ID 8-00-12002-01-3200-00001
Ownership Fee Simple
Acceptable Financing Conventional, VA, FHA 203(b)
Listing Terms Conventional, VA, FHA 203(b)
Financing Conventional,VA,FHA 203(b)
Read Less

Bought with Tonya Williams • Totally Distinctive Realty



