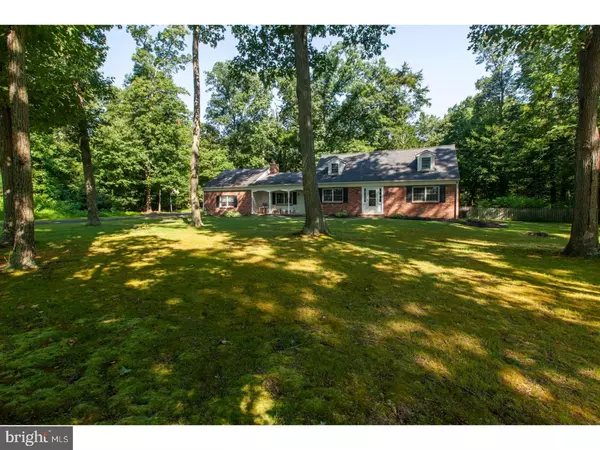For more information regarding the value of a property, please contact us for a free consultation.
857 STORE RD Harleysville, PA 19438
Want to know what your home might be worth? Contact us for a FREE valuation!

Our team is ready to help you sell your home for the highest possible price ASAP
Key Details
Sold Price $393,900
Property Type Single Family Home
Sub Type Detached
Listing Status Sold
Purchase Type For Sale
Square Footage 2,212 sqft
Price per Sqft $178
Subdivision None Available
MLS Listing ID 1002029990
Sold Date 09/10/18
Style Cape Cod
Bedrooms 4
Full Baths 2
HOA Y/N N
Abv Grd Liv Area 2,212
Originating Board TREND
Year Built 1965
Annual Tax Amount $6,989
Tax Year 2018
Lot Size 2.200 Acres
Acres 2.2
Lot Dimensions 210
Property Description
Charming Cape On A Beautiful 2 Acre Wooded Lot In A Prime Location. Enter the main level to Beautiful Hardwood Floors, A Cozy Great Room With An Oak Beamed Ceiling, Brick Fireplace And Pine Built-In Cabinets And Shelves, Formal Dining Room With Chair Rail and Two Bedrooms On The First Floor. Also on this floor is the Laundry Room. The upper level has Two Spacious Bedrooms and a full bath. The Eat-In Kitchen has a Farm Sink and a pass through to the great room. The Brick Patio Overlooks Spacious Backyard With Mature Trees...perfect for entertaining friends and family. Close To Historic Skippack Village with all the shops and restaurants, Enjoy A Country Setting Only 2.5 Miles From The Turnpike.
Location
State PA
County Montgomery
Area Lower Salford Twp (10650)
Zoning R1A
Rooms
Other Rooms Living Room, Dining Room, Primary Bedroom, Bedroom 2, Bedroom 3, Kitchen, Bedroom 1, Attic
Basement Full, Unfinished, Outside Entrance
Interior
Interior Features Ceiling Fan(s)
Hot Water S/W Changeover
Heating Oil
Cooling Central A/C
Flooring Wood
Fireplaces Number 1
Fireplaces Type Brick
Equipment Cooktop, Oven - Wall, Dishwasher
Fireplace Y
Appliance Cooktop, Oven - Wall, Dishwasher
Heat Source Oil
Laundry Main Floor
Exterior
Exterior Feature Patio(s)
Parking Features Garage Door Opener, Oversized
Garage Spaces 2.0
Utilities Available Cable TV
Water Access N
Roof Type Shingle
Accessibility None
Porch Patio(s)
Total Parking Spaces 2
Garage N
Building
Lot Description Level
Story 1.5
Sewer On Site Septic
Water Well
Architectural Style Cape Cod
Level or Stories 1.5
Additional Building Above Grade
New Construction N
Schools
Elementary Schools Oak Ridge
School District Souderton Area
Others
Senior Community No
Tax ID 50-00-04318-006
Ownership Fee Simple
Security Features Security System
Read Less

Bought with Susan D Welsh • RE/MAX Realty Group-Lansdale
GET MORE INFORMATION




