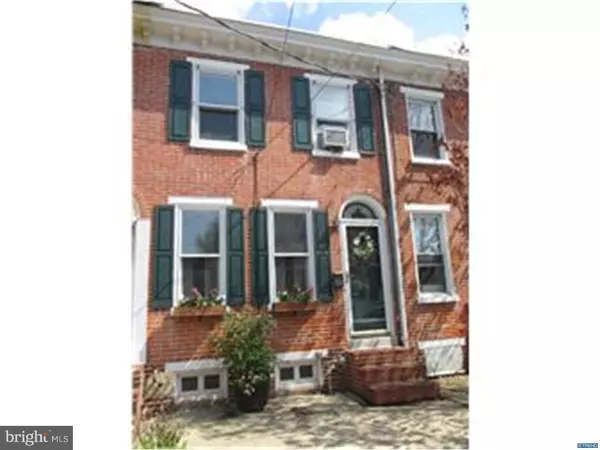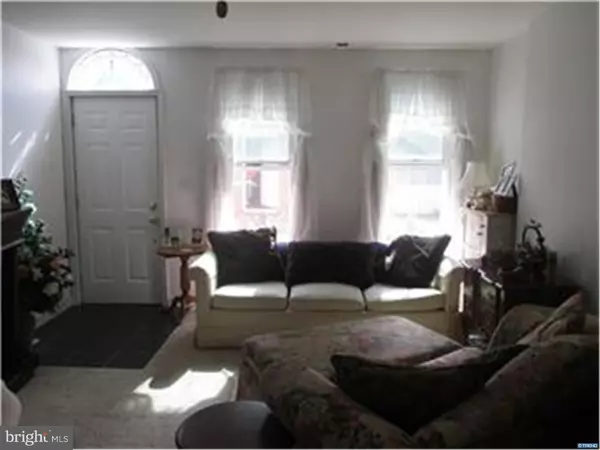For more information regarding the value of a property, please contact us for a free consultation.
519 CHERRY ST New Castle, DE 19720
Want to know what your home might be worth? Contact us for a FREE valuation!

Our team is ready to help you sell your home for the highest possible price ASAP
Key Details
Sold Price $150,000
Property Type Townhouse
Sub Type Interior Row/Townhouse
Listing Status Sold
Purchase Type For Sale
Subdivision Old New Castle
MLS Listing ID 1003102140
Sold Date 09/29/15
Style Straight Thru
Bedrooms 2
Full Baths 1
Half Baths 1
HOA Y/N N
Originating Board TREND
Year Built 1914
Annual Tax Amount $1,218
Tax Year 2014
Lot Size 1,742 Sqft
Acres 0.04
Lot Dimensions 14 X 111
Property Description
Great opportunity in the Heart of Old New Castle! This brick front, affordable two story home has enjoyed extensive renovations. The staircase is a side one, opening the living and dining room areas. The first floor boasts a large walk-in closet, a powder room and an incredibly spacious eat-in kitchen. Cooks will appreciate gas cooking, lots of 42" Cherry cabinetry and the great center island with electricity that provides a bar area for seating. The kitchen opens onto a spacious deck for warm weather entertaining and lots of garden space. A parking pad is located at the rear of the property, a rare amenity in the city proper. The second level hosts two bedrooms and convenient laundry facilities. The front bedroom has a new walk-in closet and the large rear one a full wall of new custom built-in bookcases. The rear bank of windows allows great views of nature and lots of light. Well maintained, new hot water heater, replacement windows. All this and more, just steps from the post office, library, museums, eateries, Battery Park and Delaware River. Make this charming home yours and enjoy all the warm weather special celebrations in New Castle, the riverfront gem of the region!
Location
State DE
County New Castle
Area New Castle/Red Lion/Del.City (30904)
Zoning 21R-2
Direction West
Rooms
Other Rooms Living Room, Dining Room, Primary Bedroom, Kitchen, Family Room, Bedroom 1, Laundry, Attic
Basement Partial, Unfinished
Interior
Interior Features Kitchen - Eat-In
Hot Water Natural Gas
Heating Oil, Forced Air
Cooling None
Flooring Fully Carpeted
Equipment Oven - Wall
Fireplace N
Appliance Oven - Wall
Heat Source Oil
Laundry Upper Floor
Exterior
Exterior Feature Deck(s)
Water Access N
Roof Type Flat
Accessibility None
Porch Deck(s)
Garage N
Building
Lot Description Level, Rear Yard
Story 2
Foundation Brick/Mortar
Sewer Public Sewer
Water Public
Architectural Style Straight Thru
Level or Stories 2
Structure Type Cathedral Ceilings
New Construction N
Schools
School District Colonial
Others
Tax ID 21015.10047
Ownership Fee Simple
Acceptable Financing Conventional, VA, FHA 203(b)
Listing Terms Conventional, VA, FHA 203(b)
Financing Conventional,VA,FHA 203(b)
Read Less

Bought with Marianne C Caven • Patterson-Schwartz - Greenville



