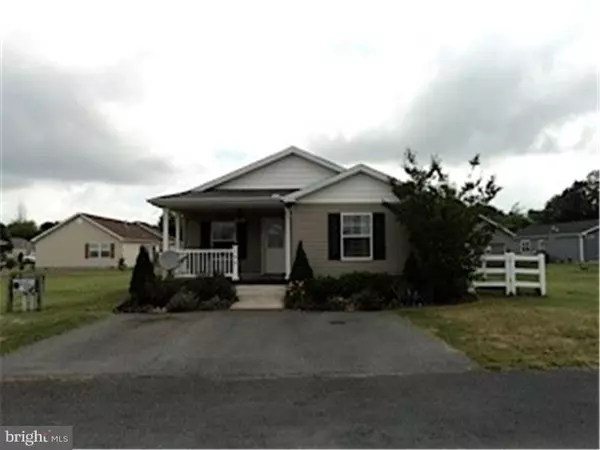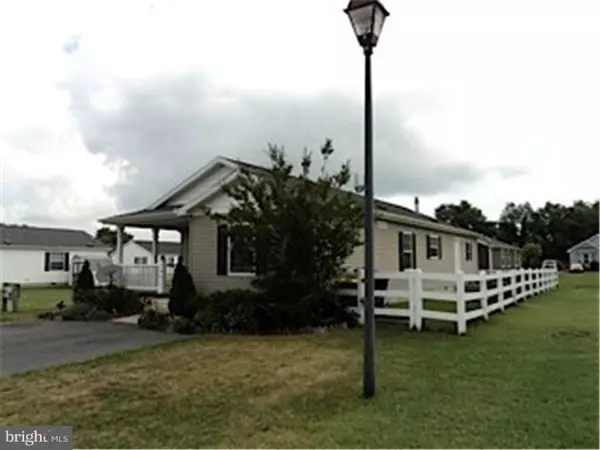For more information regarding the value of a property, please contact us for a free consultation.
184 BAREFOOT LN Frederica, DE 19946
Want to know what your home might be worth? Contact us for a FREE valuation!

Our team is ready to help you sell your home for the highest possible price ASAP
Key Details
Sold Price $147,500
Property Type Single Family Home
Sub Type Detached
Listing Status Sold
Purchase Type For Sale
Subdivision Eastbay Point
MLS Listing ID 1002990492
Sold Date 09/25/15
Style Modular/Pre-Fabricated
Bedrooms 3
Full Baths 2
HOA Fees $56/mo
HOA Y/N Y
Originating Board TREND
Year Built 2008
Annual Tax Amount $411
Tax Year 2014
Lot Size 5,000 Sqft
Acres 0.11
Lot Dimensions 50X100
Property Description
D-7704 Enjoy Single Story Living in this Contemporary Ranch that really hits the mark with it's open and modern concept design. It is a must-see in this price range. Like to cook and entertain yet still like be a part of the party? You and your guests will marvel at how well this open floor-plan flows around the beautiful kitchen. If you are leaning more towards a formal setting for your gathering, this design affords that too with the inclusion of a rare dining room area. Although all the communal living areas are modern and open, this floor plan offers a surprising amount of privacy with it's split bedroom layout. It has a 12 X 9 front porch for relaxing and enjoying the sun sets, a vinyl shed for extra storage and a fenced yard, nothing really to do but move in. This home has been well cared for and updated with brand new laminate floors and carpeting throughout. Talk about move-in ready, and it is available for immediate occupancy. Come take a look today. Why wait for new when you can own almost-new with extras you won't have to pay for as builder's options. For added piece of mind, a 1 year AHS Buyers limited home warranty is included. This community started out being a 55+ and converted to Fee Simple ownership. Close to DAFB, Beaches and major routes.
Location
State DE
County Kent
Area Lake Forest (30804)
Zoning RMH
Direction Northwest
Rooms
Other Rooms Living Room, Dining Room, Primary Bedroom, Bedroom 2, Kitchen, Bedroom 1, Other, Attic
Interior
Interior Features Primary Bath(s), Butlers Pantry, Ceiling Fan(s), Stall Shower, Breakfast Area
Hot Water Electric
Heating Gas, Propane, Forced Air
Cooling Central A/C
Flooring Fully Carpeted, Vinyl
Equipment Dishwasher
Fireplace N
Window Features Energy Efficient
Appliance Dishwasher
Heat Source Natural Gas, Bottled Gas/Propane
Laundry Main Floor
Exterior
Exterior Feature Porch(es)
Fence Other
Utilities Available Cable TV
Water Access N
Roof Type Pitched,Shingle
Accessibility None
Porch Porch(es)
Garage N
Building
Lot Description Front Yard, Rear Yard, SideYard(s)
Story 1
Foundation Brick/Mortar
Sewer Public Sewer
Water Public
Architectural Style Modular/Pre-Fabricated
Level or Stories 1
New Construction N
Schools
School District Lake Forest
Others
Pets Allowed Y
HOA Fee Include Common Area Maintenance,Snow Removal,Trash,Insurance
Tax ID SM-00-12211-02-1800-000
Ownership Fee Simple
Acceptable Financing Conventional, VA, FHA 203(b)
Listing Terms Conventional, VA, FHA 203(b)
Financing Conventional,VA,FHA 203(b)
Pets Allowed Case by Case Basis
Read Less

Bought with Shawna N Kirlin • RE/MAX Horizons
GET MORE INFORMATION




