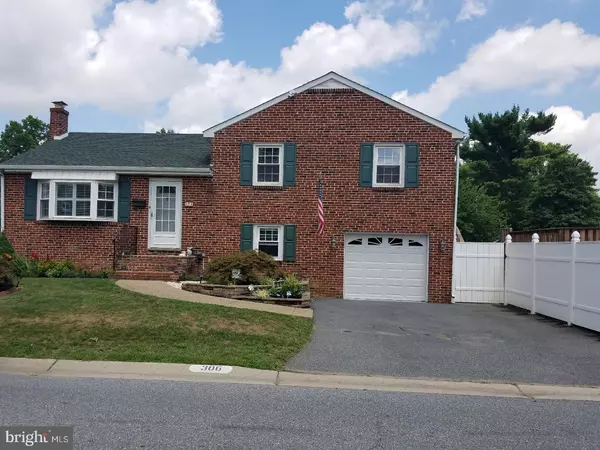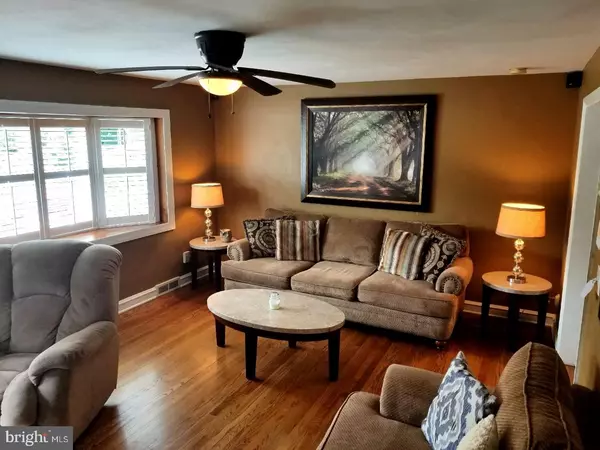For more information regarding the value of a property, please contact us for a free consultation.
306 STONEHURST DR Wilmington, DE 19804
Want to know what your home might be worth? Contact us for a FREE valuation!

Our team is ready to help you sell your home for the highest possible price ASAP
Key Details
Sold Price $219,900
Property Type Single Family Home
Sub Type Detached
Listing Status Sold
Purchase Type For Sale
Square Footage 1,725 sqft
Price per Sqft $127
Subdivision Stonehurst
MLS Listing ID 1002115188
Sold Date 09/07/18
Style Traditional,Split Level
Bedrooms 3
Full Baths 1
Half Baths 1
HOA Y/N N
Abv Grd Liv Area 1,725
Originating Board TREND
Year Built 1960
Annual Tax Amount $2,146
Tax Year 2017
Lot Size 6,970 Sqft
Acres 0.16
Lot Dimensions 56X128
Property Description
This home had a new roof installed in 2013, a new furnace and Central air in 2014. The pool and deck where installed in 2012 and a privacy fence in yard for that little oasis right at home. This house also features Lighting under floor cabinets in the kitchen. There are 2 driveways, one in the front of the house and one on the side. In the rec room there is a cute little nook. Let your imagination decide the possibilities. Make an appointment today to see this Gem.
Location
State DE
County New Castle
Area Elsmere/Newport/Pike Creek (30903)
Zoning 20R-1
Rooms
Other Rooms Living Room, Dining Room, Primary Bedroom, Bedroom 2, Kitchen, Family Room, Bedroom 1, Laundry, Other
Basement Full
Interior
Interior Features Kitchen - Island, Butlers Pantry, Ceiling Fan(s)
Hot Water Electric
Heating Gas, Forced Air
Cooling Central A/C
Flooring Wood, Fully Carpeted, Vinyl, Tile/Brick
Equipment Cooktop, Built-In Range, Oven - Wall, Dishwasher, Disposal
Fireplace N
Window Features Bay/Bow,Energy Efficient
Appliance Cooktop, Built-In Range, Oven - Wall, Dishwasher, Disposal
Heat Source Natural Gas
Laundry Lower Floor
Exterior
Exterior Feature Deck(s), Patio(s)
Garage Spaces 4.0
Fence Other
Pool Above Ground
Utilities Available Cable TV
Water Access N
Accessibility None
Porch Deck(s), Patio(s)
Attached Garage 1
Total Parking Spaces 4
Garage Y
Building
Lot Description Corner
Story Other
Foundation Brick/Mortar
Sewer Public Sewer
Water Public
Architectural Style Traditional, Split Level
Level or Stories Other
Additional Building Above Grade
New Construction N
Schools
School District Red Clay Consolidated
Others
Senior Community No
Tax ID 20-001.00-018
Ownership Fee Simple
Security Features Security System
Acceptable Financing Conventional
Listing Terms Conventional
Financing Conventional
Read Less

Bought with Samuel Barksdale • Barksdale & Affiliates Realty



