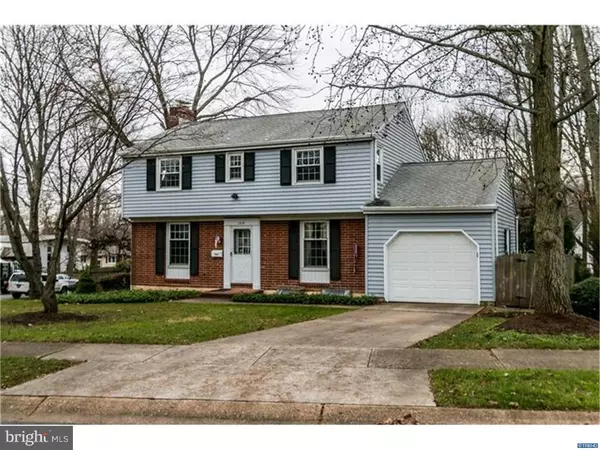For more information regarding the value of a property, please contact us for a free consultation.
1310 STANFORD RD Wilmington, DE 19803
Want to know what your home might be worth? Contact us for a FREE valuation!

Our team is ready to help you sell your home for the highest possible price ASAP
Key Details
Sold Price $257,000
Property Type Single Family Home
Sub Type Detached
Listing Status Sold
Purchase Type For Sale
Subdivision Green Acres
MLS Listing ID 1002755362
Sold Date 06/01/16
Style Colonial
Bedrooms 4
Full Baths 2
Half Baths 1
HOA Y/N N
Originating Board TREND
Year Built 1958
Annual Tax Amount $1,475
Tax Year 2015
Lot Size 10,890 Sqft
Acres 0.25
Lot Dimensions 81X120
Property Description
This 4BR, 2.1 BA, 2-story colonial home in North Wilmington is situated on a corner lot in the charming community of Green Acres. Step in through the front door and to your left is the living room/great room complete with brick fireplace, hardwood floors and exposed beams, while off to the right is the formal dining room with hardwood floors. The full eat-in kitchen was updated in 2014 with new wood cabinets, granite countertops, ceiling fan and stainless steel appliances. The kitchen connects to the laundry area with access to the garage and first-floor powder room. Upstairs you will find four bedrooms, all of which have hardwood floors. The master suite features a large closet, ceiling fan and full bathroom. The second, third and fourth bedrooms all boast large closets and ceiling fans as well. In the hall is a large full bathroom. The full unfinished basement provides plenty of storage space and would be great for a workshop. The rear yard features a large concrete patio and peaceful garden area that is perfect for entertaining. The front and side yards are beautifully landscaped and add great curb appeal. Located in a convenient neighborhood you will enjoy local shopping, dining, and easy access to major transportation routes. Only 10 years old, the roof is in good condition and a new HVAC system was installed in 2013 so you can move in worry free!
Location
State DE
County New Castle
Area Brandywine (30901)
Zoning NC65
Rooms
Other Rooms Living Room, Dining Room, Primary Bedroom, Bedroom 2, Bedroom 3, Kitchen, Bedroom 1, Laundry, Attic
Basement Full, Unfinished
Interior
Interior Features Primary Bath(s), Ceiling Fan(s), Stall Shower, Kitchen - Eat-In
Hot Water Natural Gas
Heating Gas, Hot Water
Cooling Central A/C
Flooring Wood
Fireplaces Number 1
Fireplaces Type Brick
Equipment Built-In Range, Oven - Self Cleaning, Dishwasher
Fireplace Y
Appliance Built-In Range, Oven - Self Cleaning, Dishwasher
Heat Source Natural Gas
Laundry Main Floor
Exterior
Exterior Feature Patio(s)
Parking Features Inside Access, Garage Door Opener
Garage Spaces 1.0
Water Access N
Roof Type Shingle
Accessibility None
Porch Patio(s)
Attached Garage 1
Total Parking Spaces 1
Garage Y
Building
Lot Description Corner
Story 2
Sewer Public Sewer
Water Public
Architectural Style Colonial
Level or Stories 2
New Construction N
Schools
Elementary Schools Carrcroft
Middle Schools Springer
High Schools Mount Pleasant
School District Brandywine
Others
HOA Fee Include Snow Removal
Senior Community No
Tax ID 0609400074
Ownership Fee Simple
Read Less

Bought with Kathleen J Eddins • Patterson-Schwartz-Hockessin
GET MORE INFORMATION




