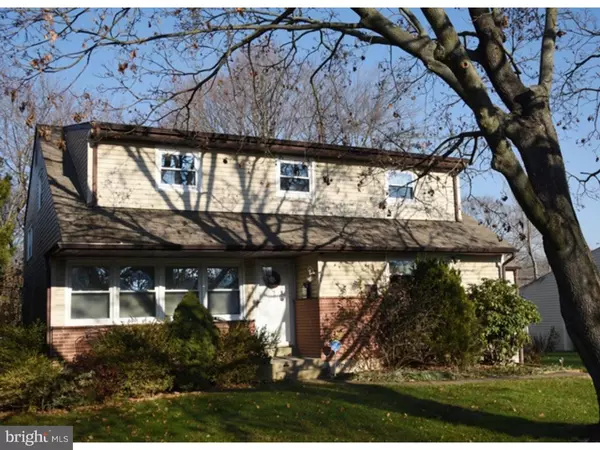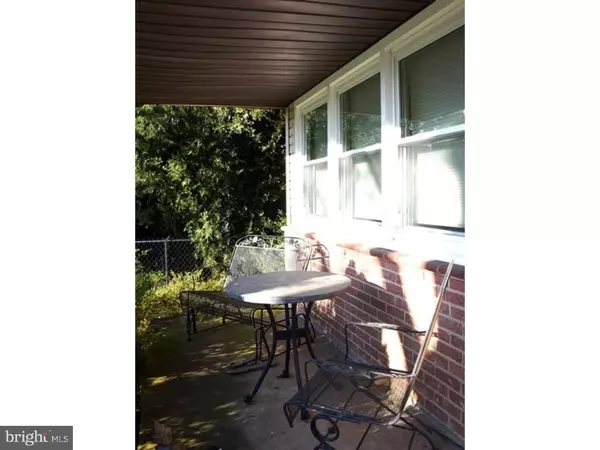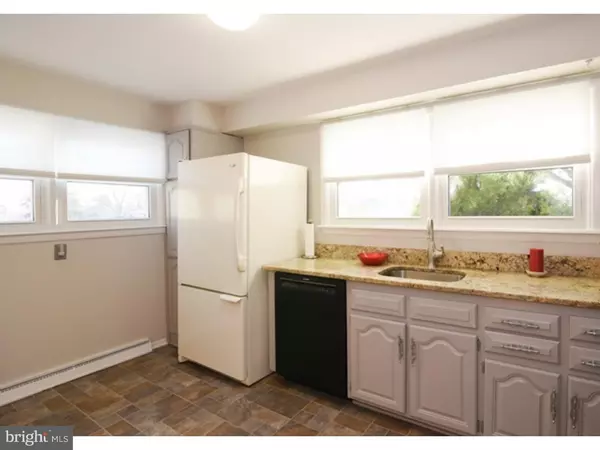For more information regarding the value of a property, please contact us for a free consultation.
26 GLENROCK DR Claymont, DE 19703
Want to know what your home might be worth? Contact us for a FREE valuation!

Our team is ready to help you sell your home for the highest possible price ASAP
Key Details
Sold Price $232,500
Property Type Single Family Home
Sub Type Detached
Listing Status Sold
Purchase Type For Sale
Square Footage 2,400 sqft
Price per Sqft $96
Subdivision Radnor Green
MLS Listing ID 1002748848
Sold Date 04/29/16
Style Other,Split Level
Bedrooms 4
Full Baths 2
HOA Fees $2/ann
HOA Y/N Y
Abv Grd Liv Area 2,400
Originating Board TREND
Year Built 1956
Annual Tax Amount $1,980
Tax Year 2015
Lot Size 6,970 Sqft
Acres 0.16
Lot Dimensions 70X100
Property Description
Very spacious split (2400 sq ft) with an uncommon floor plan is highlighted by a recent 4-season sunroom addition. Enter the living room with 4 windows, new blinds, parquet floor. The dining area is open to the kitchen which features granite counters, and recently updated gas stove, dishwasher, sink, disposal and flooring. The lower level has a large family room with updated vinyl floor which flows into the laundry/utility room. Off of the Family Room is the gorgeous Sunroom with skylights, bead board wall, tile floor. One level up from the main floor are 2 bedrooms with brand new carpet and a bath. The master is here with 2 closets. One more level up and you have 2 more bedrooms and bath. All windows were replaced, 2 year old heater, roof '04. Nice landscaping completes the package. A well maintained home which is ready for immediate occupancy.
Location
State DE
County New Castle
Area Brandywine (30901)
Zoning NC6.5
Rooms
Other Rooms Living Room, Dining Room, Primary Bedroom, Bedroom 2, Bedroom 3, Kitchen, Family Room, Bedroom 1, Laundry, Other
Interior
Interior Features Skylight(s), Ceiling Fan(s), Attic/House Fan, Kitchen - Eat-In
Hot Water Natural Gas
Heating Gas, Forced Air
Cooling Central A/C
Flooring Fully Carpeted, Vinyl, Tile/Brick
Equipment Dishwasher, Disposal
Fireplace N
Appliance Dishwasher, Disposal
Heat Source Natural Gas
Laundry Lower Floor
Exterior
Garage Spaces 2.0
Water Access N
Roof Type Shingle
Accessibility None
Attached Garage 1
Total Parking Spaces 2
Garage Y
Building
Story Other
Sewer Public Sewer
Water Public
Architectural Style Other, Split Level
Level or Stories Other
Additional Building Above Grade
New Construction N
Schools
Elementary Schools Claymont
Middle Schools Talley
High Schools Brandywine
School District Brandywine
Others
Tax ID 06-070.00-133
Ownership Fee Simple
Read Less

Bought with Susan H Mathews • Long & Foster Real Estate, Inc.



