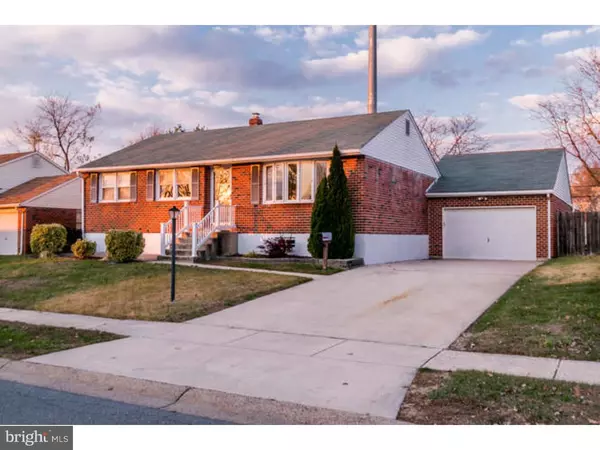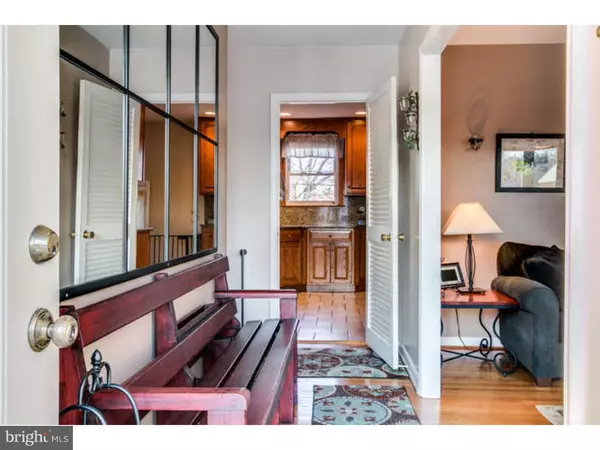For more information regarding the value of a property, please contact us for a free consultation.
1134 POWDERHORN DR Newark, DE 19713
Want to know what your home might be worth? Contact us for a FREE valuation!

Our team is ready to help you sell your home for the highest possible price ASAP
Key Details
Sold Price $209,900
Property Type Single Family Home
Sub Type Detached
Listing Status Sold
Purchase Type For Sale
Square Footage 1,400 sqft
Price per Sqft $149
Subdivision Fox Chase
MLS Listing ID 1002743442
Sold Date 01/28/16
Style Ranch/Rambler
Bedrooms 3
Full Baths 1
Half Baths 1
HOA Y/N N
Abv Grd Liv Area 1,400
Originating Board TREND
Year Built 1965
Annual Tax Amount $1,569
Tax Year 2015
Lot Size 7,841 Sqft
Acres 0.18
Lot Dimensions 70X115
Property Description
Don't walk, RUN to this Wonderful 3BR Brick Ranch in Newark!!! As you enter, the inviting hallway greets you with hardwood flooring & a warm decor that carries into the spacious and sun-filled Living Room & adjacent Dining Room. The Dining Room is open to the custom kitchen that includes 42" cabinets, granite countertops, recessed lighting and tile flooring. The 3 bedrooms include fantastic custom paint, hardwood flooring and enough space for a growing family. The large basement features a generous 23X21 Family Room that is completely tiled!!! Another separate area that is currently used as a play area and a bathroom as well. Garage includes separate custom area in rear that includes baseboard heating and a separate service door complete with a doggie door so our 4 legged friends can come in from the cold and warm up :) This lovely home is in Move-In Condition!! Schedule this property today and make it your home tomorrow!!!
Location
State DE
County New Castle
Area Newark/Glasgow (30905)
Zoning NC6.5
Rooms
Other Rooms Living Room, Dining Room, Primary Bedroom, Bedroom 2, Kitchen, Family Room, Bedroom 1, Other, Attic
Basement Full
Interior
Interior Features Stall Shower
Hot Water Natural Gas
Heating Gas, Forced Air
Cooling Central A/C
Flooring Wood, Tile/Brick
Fireplace N
Heat Source Natural Gas
Laundry Basement
Exterior
Exterior Feature Deck(s)
Garage Spaces 1.0
Utilities Available Cable TV
Water Access N
Roof Type Pitched,Shingle
Accessibility None
Porch Deck(s)
Attached Garage 1
Total Parking Spaces 1
Garage Y
Building
Lot Description Level
Story 1
Foundation Concrete Perimeter
Sewer Public Sewer
Water Public
Architectural Style Ranch/Rambler
Level or Stories 1
Additional Building Above Grade
New Construction N
Schools
Elementary Schools Gallaher
Middle Schools Shue-Medill
High Schools Christiana
School District Christina
Others
Tax ID 09-023.30-429
Ownership Fee Simple
Acceptable Financing Conventional, VA, FHA 203(b)
Listing Terms Conventional, VA, FHA 203(b)
Financing Conventional,VA,FHA 203(b)
Read Less

Bought with Denise Allen • Empower Real Estate, LLC



